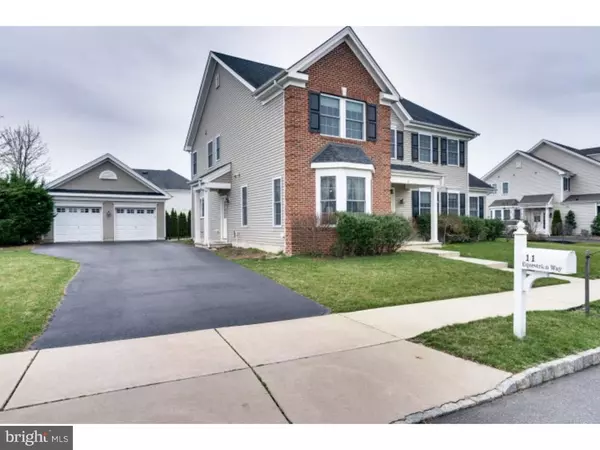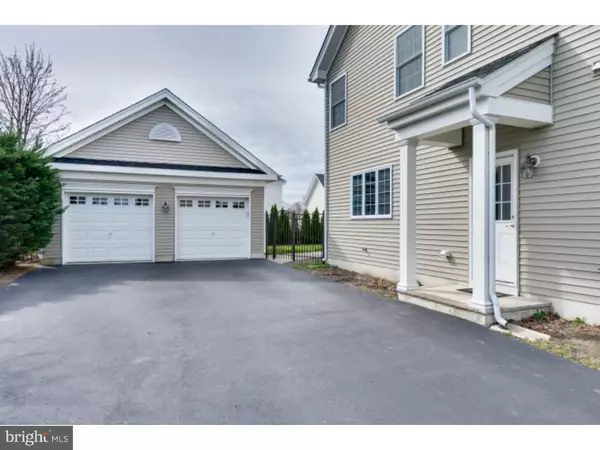For more information regarding the value of a property, please contact us for a free consultation.
11 EQUESTRIAN WAY Chesterfield, NJ 08515
Want to know what your home might be worth? Contact us for a FREE valuation!

Our team is ready to help you sell your home for the highest possible price ASAP
Key Details
Sold Price $453,000
Property Type Single Family Home
Sub Type Detached
Listing Status Sold
Purchase Type For Sale
Square Footage 3,453 sqft
Price per Sqft $131
Subdivision Chesterfield Downs
MLS Listing ID 1002402110
Sold Date 08/01/16
Style Colonial
Bedrooms 4
Full Baths 3
Half Baths 1
HOA Y/N N
Abv Grd Liv Area 3,453
Originating Board TREND
Year Built 2007
Annual Tax Amount $12,594
Tax Year 2015
Lot Size 0.278 Acres
Acres 0.28
Property Description
AVAILABLE FOR QUICK CLOSE! This 4 bdrm, 3.5 ba Inverness estate home on premium lot sits on a quiet street in the beautiful Chesterfield Downs Community. The first floor consists of a desirable open floor plan with a generous family room with surround sound and gas F/P, formal dining room with tray ceiling, comfortable living room, and playroom/study with upgraded hardwood floors throughout. It features a beautiful eat in kitchen including upgraded cabinets, central island, quartz counter tops, SS appliances and over-sized sink. Convenient 1st floor laundry/mud room finishes off 1st floor. 2nd floor features 4 sizable bedroom's & 3 baths including Master suite w/tray ceiling & 2 separate walk in closets with ensuite bath w/double sinks, stall shower & large jetted tub. Additional bedrooms inc. "Princess" suite w/bath & 3rd/4th bedrooms with custom closets and shared "Jack & Jill" bath w/double sinks. Home includes countless upgrades throughout such as foyer window box moldings, crown molding, upgraded light fixtures, ceiling fans & recessed lighting on majority of 1st floor. Also includes Dual zone HVAC, 2 car garage, wired security system, front sprinkler system, paver patio and fenced yard. Home has solar panels for cost effective energy bills. Ample storage throughout inc. 2 full sized attics. Easy access to Rts 206,295,195 & NJTPK. Short walk to elem. school, parks/walking paths. A MUST SEE!
Location
State NJ
County Burlington
Area Chesterfield Twp (20307)
Zoning PVD2
Rooms
Other Rooms Living Room, Dining Room, Primary Bedroom, Bedroom 2, Bedroom 3, Kitchen, Family Room, Bedroom 1, Laundry, Other, Attic
Interior
Interior Features Primary Bath(s), Kitchen - Island, Butlers Pantry, Ceiling Fan(s), Attic/House Fan, WhirlPool/HotTub, Sprinkler System, Stall Shower, Breakfast Area
Hot Water Natural Gas
Heating Electric, Solar Active/Passive, Hot Water, Zoned, Energy Star Heating System
Cooling Central A/C
Flooring Wood, Fully Carpeted, Tile/Brick
Fireplaces Number 1
Fireplaces Type Gas/Propane
Equipment Built-In Range, Oven - Self Cleaning, Dishwasher, Energy Efficient Appliances, Built-In Microwave
Fireplace Y
Window Features Energy Efficient
Appliance Built-In Range, Oven - Self Cleaning, Dishwasher, Energy Efficient Appliances, Built-In Microwave
Heat Source Electric, Solar
Laundry Main Floor
Exterior
Exterior Feature Patio(s)
Garage Oversized
Garage Spaces 5.0
Fence Other
Utilities Available Cable TV
Waterfront N
Water Access N
Roof Type Pitched,Shingle
Accessibility None
Porch Patio(s)
Parking Type On Street, Driveway, Detached Garage
Total Parking Spaces 5
Garage Y
Building
Lot Description Front Yard, Rear Yard, SideYard(s)
Story 2
Foundation Slab
Sewer Public Sewer
Water Public
Architectural Style Colonial
Level or Stories 2
Additional Building Above Grade
Structure Type 9'+ Ceilings
New Construction N
Schools
Middle Schools Northern Burlington County Regional
High Schools Northern Burlington County Regional
School District Northern Burlington Count Schools
Others
Senior Community No
Tax ID 07-00202 115-00006
Ownership Fee Simple
Security Features Security System
Acceptable Financing Conventional, VA, USDA
Listing Terms Conventional, VA, USDA
Financing Conventional,VA,USDA
Read Less

Bought with Theresa C Pica • Smires & Associates
GET MORE INFORMATION




