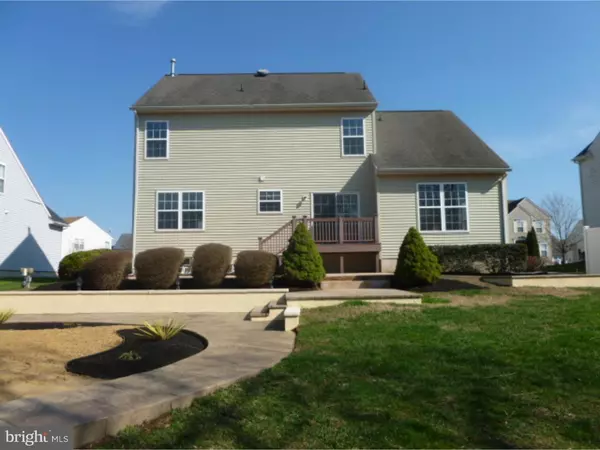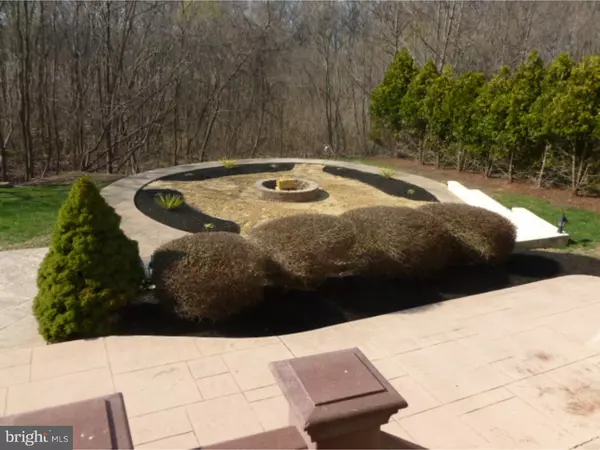For more information regarding the value of a property, please contact us for a free consultation.
Address not disclosed Swedesboro, NJ 08085
Want to know what your home might be worth? Contact us for a FREE valuation!

Our team is ready to help you sell your home for the highest possible price ASAP
Key Details
Sold Price $299,000
Property Type Single Family Home
Sub Type Detached
Listing Status Sold
Purchase Type For Sale
Square Footage 2,223 sqft
Price per Sqft $134
Subdivision Weatherby
MLS Listing ID 1002403504
Sold Date 06/10/16
Style Colonial
Bedrooms 4
Full Baths 2
Half Baths 1
HOA Y/N N
Abv Grd Liv Area 2,223
Originating Board TREND
Year Built 2001
Annual Tax Amount $9,838
Tax Year 2015
Lot Size 9,278 Sqft
Acres 0.21
Lot Dimensions 0X0
Property Description
Enter This Beautifully Decorated Home Through The Country Porch Into A Foyer With Wood Flooring That Leads To A Kitchen With Appliances, Beautiful Cabinets, new Granite counter tops and Double stainless steel Sink, Center Island, Pantry And Walk Out sliders To Rear Yard. F/R Is Off Kitchen And Features Vaulted Ceiling, Recessed Lighting & Gas F/P. One Of A Kind Laundry Rm On Main Level With Built In Sink, with more Cabinets And Counter Tops washer and dryer included, And a Side Entry Way. Formal L/R & Formal D/R Have Wood Flooring & Formal L/R Has Columns. Half bath on first floor has designer sink.B/R 1 Has Crown Molding,B/R 2 & 3 Have Crown Molding.All Have Beautiful Carpet.Master B/R Has Recessed Lighting,vaulted ceilings. Master Bath has double sinks with Stall Shower,and Soaking Tub. Full Finished Basement gives you THREE large addition rooms. Recessed lighting, Decorative Columns & Pocket Doors Separating Into The Exercise Room &/or Office.Upgraded Light Fixtures Through Out.Outside Features Stamped Concrete From Side Walkway To Rear Stamped Concrete Patio To the family fire pit. Property Backs To Woods. Also features a two car gar with gar door openers. Log and show so add to your tours.So Many Details to list well worth the Trip !
Location
State NJ
County Gloucester
Area Woolwich Twp (20824)
Zoning RES
Rooms
Other Rooms Living Room, Dining Room, Primary Bedroom, Bedroom 2, Bedroom 3, Kitchen, Family Room, Bedroom 1, Laundry, Other
Basement Full, Fully Finished
Interior
Interior Features Primary Bath(s), Ceiling Fan(s), Kitchen - Eat-In
Hot Water Natural Gas
Heating Gas
Cooling Central A/C
Flooring Wood, Fully Carpeted, Vinyl
Fireplaces Number 1
Fireplace Y
Heat Source Natural Gas
Laundry Main Floor
Exterior
Garage Spaces 5.0
Waterfront N
Water Access N
Roof Type Shingle
Accessibility None
Parking Type Attached Garage
Attached Garage 2
Total Parking Spaces 5
Garage Y
Building
Story 2
Foundation Concrete Perimeter
Sewer Public Sewer
Water Public
Architectural Style Colonial
Level or Stories 2
Additional Building Above Grade
Structure Type Cathedral Ceilings
New Construction N
Schools
Middle Schools Delsea Regional
High Schools Delsea Regional
School District Delsea Regional High Scho Schools
Others
Senior Community No
Tax ID 24-00003 07-00050
Ownership Fee Simple
Acceptable Financing Conventional, VA, FHA 203(b), USDA
Listing Terms Conventional, VA, FHA 203(b), USDA
Financing Conventional,VA,FHA 203(b),USDA
Read Less

Bought with David Marcantuno • Keller Williams Hometown
GET MORE INFORMATION




