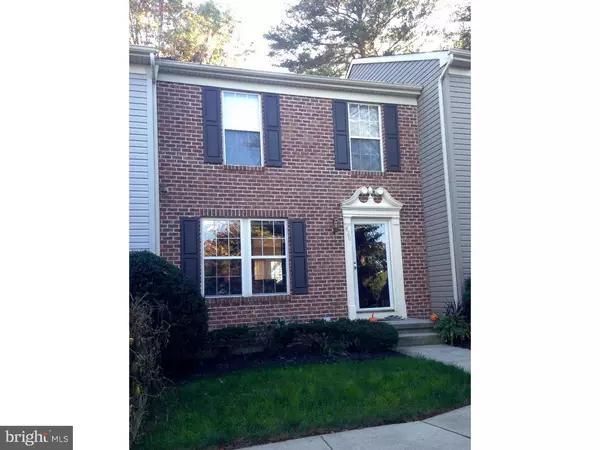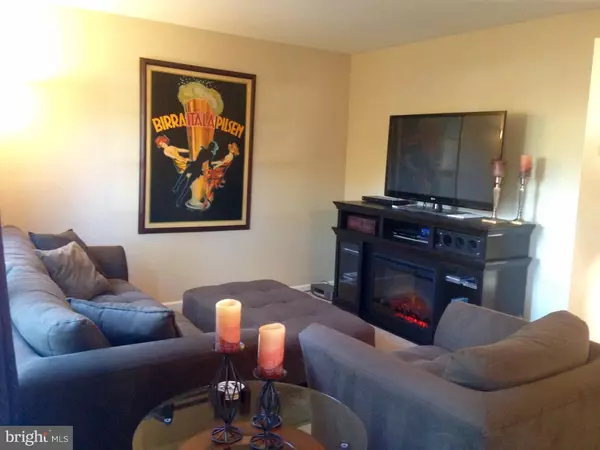For more information regarding the value of a property, please contact us for a free consultation.
420 ACCOLON CT Mantua, NJ 08051
Want to know what your home might be worth? Contact us for a FREE valuation!

Our team is ready to help you sell your home for the highest possible price ASAP
Key Details
Sold Price $160,000
Property Type Townhouse
Sub Type Interior Row/Townhouse
Listing Status Sold
Purchase Type For Sale
Square Footage 1,758 sqft
Price per Sqft $91
Subdivision Village Of Berkley
MLS Listing ID 1002403326
Sold Date 04/30/16
Style Colonial
Bedrooms 2
Full Baths 1
Half Baths 2
HOA Fees $169/mo
HOA Y/N Y
Abv Grd Liv Area 1,172
Originating Board TREND
Year Built 1998
Annual Tax Amount $5,158
Tax Year 2015
Property Description
Come see this really well maintained Townhome located in a super quiet cul-de-sac of the Villages Of Berkley. This Townhome has 3 full floors of living space with a bathroom on each floor. It technically has 2 bedrooms, however the lower level can easily be used as a 3rd bedroom if you needed it to be - and it adds about 586 sq ft of living space, for a total of 1758 sq ft!! - perfect for that teen-ager or guest! On the main level you have your living room, and then a nice open and updated kitchen with granite counter tops, stainless steel fridge and range - in that same open space you have your dining room that leads out to your private deck that is so peaceful with the serene woods behind you, you will never want to leave. Upstairs you have two very generous sized bedrooms with tons of closet space - one bedroom has a walk-in closet that is 9.3 x 5.6!! Association amenities include a Club house, pool, tennis courts, playground, and one dedicated parking spot and plenty of guest parking. Located near major roads and shopping centers and within 15 minutes of Rts. 295, Rt. 45, Rt.55 and easy access to both the Walt Whitman and Commodore Barry bridges to PA and Delaware. You don't want to miss out on this opportunity!
Location
State NJ
County Gloucester
Area Mantua Twp (20810)
Zoning RES
Rooms
Other Rooms Living Room, Dining Room, Primary Bedroom, Kitchen, Family Room, Bedroom 1
Basement Full, Fully Finished
Interior
Interior Features Ceiling Fan(s)
Hot Water Natural Gas
Heating Gas, Forced Air
Cooling Central A/C
Flooring Wood, Fully Carpeted, Vinyl, Tile/Brick
Fireplace N
Heat Source Natural Gas
Laundry Lower Floor
Exterior
Exterior Feature Deck(s), Porch(es)
Amenities Available Swimming Pool, Tennis Courts, Club House
Waterfront N
Water Access N
Accessibility None
Porch Deck(s), Porch(es)
Parking Type None
Garage N
Building
Story 3+
Sewer Public Sewer
Water Public
Architectural Style Colonial
Level or Stories 3+
Additional Building Above Grade, Below Grade
New Construction N
Schools
Middle Schools Clearview Regional
High Schools Clearview Regional
School District Clearview Regional Schools
Others
HOA Fee Include Pool(s),Common Area Maintenance,Ext Bldg Maint,Lawn Maintenance,Snow Removal,Parking Fee,All Ground Fee
Senior Community No
Tax ID 10-00061-00001-C0420
Ownership Condominium
Acceptable Financing Conventional, VA, FHA 203(b)
Listing Terms Conventional, VA, FHA 203(b)
Financing Conventional,VA,FHA 203(b)
Read Less

Bought with Amanda Morris • Keller Williams Hometown
GET MORE INFORMATION




