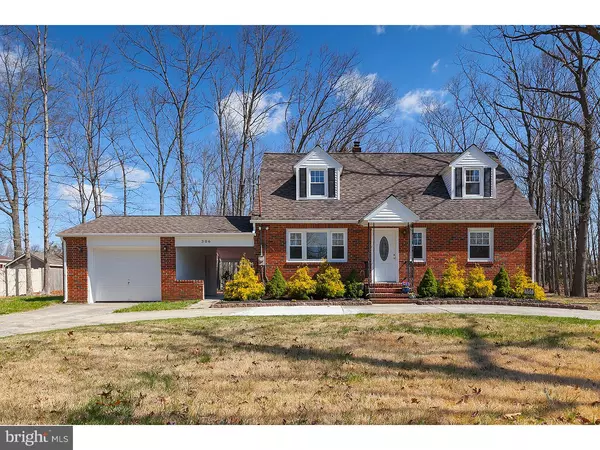For more information regarding the value of a property, please contact us for a free consultation.
306 JOHNSON RD Sicklerville, NJ 08081
Want to know what your home might be worth? Contact us for a FREE valuation!

Our team is ready to help you sell your home for the highest possible price ASAP
Key Details
Sold Price $180,000
Property Type Single Family Home
Sub Type Detached
Listing Status Sold
Purchase Type For Sale
Square Footage 1,344 sqft
Price per Sqft $133
Subdivision Whitman Square
MLS Listing ID 1002408872
Sold Date 08/31/16
Style Cape Cod
Bedrooms 3
Full Baths 1
HOA Y/N N
Abv Grd Liv Area 1,344
Originating Board TREND
Year Built 1958
Annual Tax Amount $6,041
Tax Year 2015
Lot Size 1.377 Acres
Acres 1.38
Lot Dimensions 200X300
Property Description
Possibilities abound in this beautifully remodeled Washington Township home set on over an acre of wooded ground! The owner has spared no expense in creating a beautiful home for you! Newer windows, newer roof, new bath, NEW KITCHEN with granite counters, and oh the list goes on! There are beautifully refinished hardwood floors on the main floor - new carpets on the second. All bedrooms are nicely sized with new 6 panel doors. Need an extra bedroom? The den can easily be used as a fourth bedroom! The kitchen is a show stopper with GORGEOUS GRANITE counters, BEAUTIFUL new cabinets, stylish backsplash, and built-in microwave over the brand new oven. (The Dishwasher is not blue - it's the protective covering that comes with all new appliances) The kitchen door opens to the breezeway - why not add glass and make it a 3 season room? Newly redone bathroom features modern vanity with granite top. The HUGE yard has a fireplace and PLENTY OF ROOM for outdoor activities, extra parking, you name it! Or, why not subdivide the lot (if permitted) and sell the lot to make some $$?? Oversized garage has a brand new door. Large basement features bilco doors to the back yard. Septic system is NEW!
Location
State NJ
County Gloucester
Area Washington Twp (20818)
Zoning PR1
Rooms
Other Rooms Living Room, Primary Bedroom, Bedroom 2, Kitchen, Family Room, Bedroom 1, Other, Attic
Basement Full, Unfinished, Outside Entrance
Interior
Interior Features Kitchen - Eat-In
Hot Water Electric
Heating Gas, Forced Air
Cooling Central A/C
Flooring Wood, Fully Carpeted, Vinyl
Equipment Dishwasher, Built-In Microwave
Fireplace N
Window Features Replacement
Appliance Dishwasher, Built-In Microwave
Heat Source Natural Gas
Laundry Basement
Exterior
Exterior Feature Patio(s), Porch(es), Breezeway
Garage Oversized
Garage Spaces 4.0
Waterfront N
Water Access N
Accessibility None
Porch Patio(s), Porch(es), Breezeway
Parking Type Driveway, Detached Garage
Total Parking Spaces 4
Garage Y
Building
Lot Description Trees/Wooded
Story 2
Sewer On Site Septic
Water Public
Architectural Style Cape Cod
Level or Stories 2
Additional Building Above Grade
New Construction N
Others
Senior Community No
Tax ID 18-00110 01-00002 18
Ownership Fee Simple
Read Less

Bought with Cheryl Branco • BHHS Fox & Roach-Washington-Gloucester
GET MORE INFORMATION




