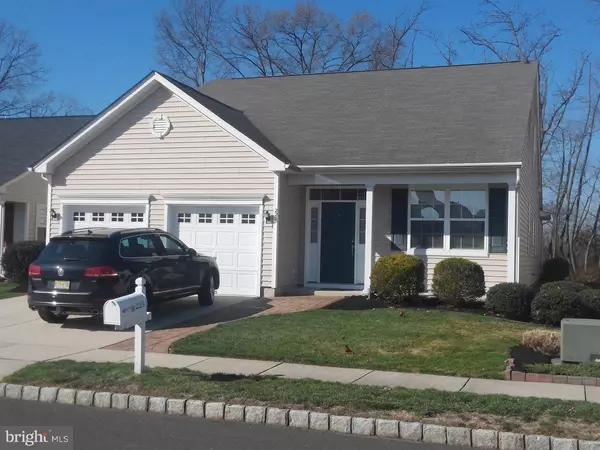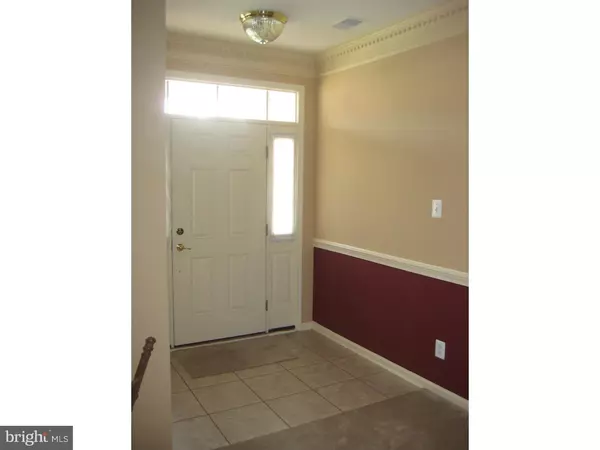For more information regarding the value of a property, please contact us for a free consultation.
225 SNOWY EGRET LN Thorofare, NJ 08086
Want to know what your home might be worth? Contact us for a FREE valuation!

Our team is ready to help you sell your home for the highest possible price ASAP
Key Details
Sold Price $290,000
Property Type Single Family Home
Sub Type Detached
Listing Status Sold
Purchase Type For Sale
Square Footage 2,481 sqft
Price per Sqft $116
Subdivision Reserve At Riverwi
MLS Listing ID 1002407986
Sold Date 07/21/16
Style Contemporary
Bedrooms 3
Full Baths 2
HOA Fees $89/mo
HOA Y/N Y
Abv Grd Liv Area 2,481
Originating Board TREND
Year Built 2004
Annual Tax Amount $6,986
Tax Year 2015
Lot Size 5,314 Sqft
Acres 0.12
Lot Dimensions 50X90+
Property Description
Welcome to The Reserve at Riverwinds, one of South jersey most desirable 55 and better communities. With tennis, golf, nature trails, a club house, pool and well-known restaurant, Riverwinds has LOTS to offer. You are welcomed into this home by a cozy foyer leading into a large Living Room/Dining Room, beautifully decorated with custom dental molding and wainscoting. High ceilings and bright windows make this a wonderful space for entertaining. The eat-in kitchen features recessed lighting, tall cabinets, lots of counter space, kitchen island and desk/work area with plenty of room for a large table and family gatherings. The family room is spacious and open with gas burning fireplace and additional custom touches. The tray ceiling in the master bedroom adds a bright airy feel to an already ample room with extra closet space. The 2nd bedroom on the main floor can double as an office, reading room or exercise area. Upstairs is the 3rd bedroom/loft area with another 12x11 storage area. On the back of the house is a lovely bright sunroom with large windows, vaulted ceiling, ceiling fans and a view of your private patio with Open Space beyond. That's right, nothing behind you but the open fields and wild life. This house is truly a rare gem in a wonderful, convenient neighborhood. Come see this house and make it your home.
Location
State NJ
County Gloucester
Area West Deptford Twp (20820)
Zoning RES
Direction East
Rooms
Other Rooms Living Room, Dining Room, Primary Bedroom, Bedroom 2, Kitchen, Family Room, Bedroom 1, Other
Interior
Interior Features Primary Bath(s), Kitchen - Island, Butlers Pantry, Ceiling Fan(s), Stall Shower, Kitchen - Eat-In
Hot Water Natural Gas
Heating Gas, Forced Air
Cooling Central A/C
Flooring Fully Carpeted, Tile/Brick
Fireplaces Number 1
Equipment Dishwasher, Disposal
Fireplace Y
Window Features Energy Efficient
Appliance Dishwasher, Disposal
Heat Source Natural Gas
Laundry Main Floor
Exterior
Exterior Feature Patio(s), Porch(es)
Garage Spaces 4.0
Utilities Available Cable TV
Amenities Available Swimming Pool
Waterfront N
Water Access N
Roof Type Pitched,Shingle
Accessibility None
Porch Patio(s), Porch(es)
Parking Type Driveway, Attached Garage
Attached Garage 2
Total Parking Spaces 4
Garage Y
Building
Lot Description Open
Story 2
Foundation Concrete Perimeter
Sewer Public Sewer
Water Public
Architectural Style Contemporary
Level or Stories 2
Additional Building Above Grade
Structure Type Cathedral Ceilings,9'+ Ceilings
New Construction N
Schools
School District West Deptford Township Public Schools
Others
HOA Fee Include Pool(s)
Senior Community Yes
Tax ID 20-00328 07-00030
Ownership Fee Simple
Security Features Security System
Acceptable Financing Conventional, VA, FHA 203(b)
Listing Terms Conventional, VA, FHA 203(b)
Financing Conventional,VA,FHA 203(b)
Read Less

Bought with Patrick J Bocchicchio • KingsGate Realty LLC
GET MORE INFORMATION




