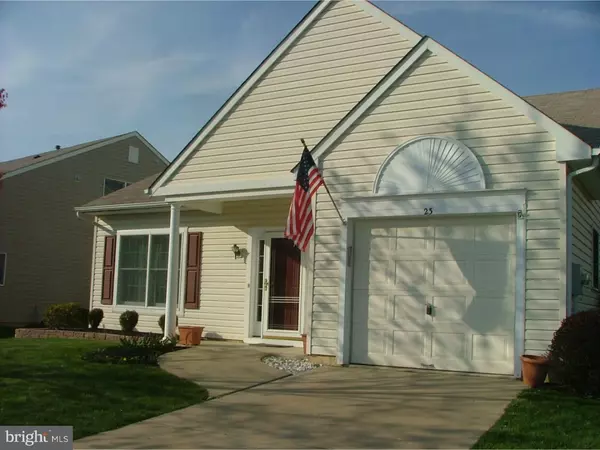For more information regarding the value of a property, please contact us for a free consultation.
23 WAGON WHEEL LN Columbus, NJ 08022
Want to know what your home might be worth? Contact us for a FREE valuation!

Our team is ready to help you sell your home for the highest possible price ASAP
Key Details
Sold Price $200,000
Property Type Single Family Home
Sub Type Detached
Listing Status Sold
Purchase Type For Sale
Square Footage 1,403 sqft
Price per Sqft $142
Subdivision Homestead
MLS Listing ID 1002410912
Sold Date 06/30/16
Style Ranch/Rambler
Bedrooms 2
Full Baths 2
HOA Fees $217/mo
HOA Y/N Y
Abv Grd Liv Area 1,403
Originating Board TREND
Year Built 2003
Annual Tax Amount $4,345
Tax Year 2015
Lot Size 5,358 Sqft
Acres 0.12
Lot Dimensions 48X101
Property Description
When built, this popular Arlington Model had nearly seventeen thousand dollars worth of upgrades built in. Some are 42" kitchen cabinets, beige berber wallto wall carpeting in the entire home, a huge walk in shower (no door), ceramic tile on the walls, and flooring of the entire master bathroom and a taller vanity with a sink. The Master Bedroom also features a walk in closet. All appliances are included. The double door refrigerator has an ice maker. The kitchen and 4seasons sun room adjoin each other with sliding windows, a knee wall and a sliding door unit out to the patio - great for a cookout. Both of these rooms had new vinyl flooring in 2015. The entrance foyer is also vinyl. The living room and dining area are open and they present an airy feeling. All windows in this excellent clean home are Andersen and allow the natural sunlight to shine through. A newer masonry wall across the front flower bed and recently mulched prevent weed growth. Buyers pay a one time Capital Contribution Fee of 1,500.00 and 2 months dues totaling 434.00 dollars. So come and enjoy the carefree Homestead living with a beautiful clubhouse, heated salt water pool, bocce courts, billiards, and so much more!
Location
State NJ
County Burlington
Area Mansfield Twp (20318)
Zoning R-5
Rooms
Other Rooms Living Room, Dining Room, Primary Bedroom, Kitchen, Bedroom 1, Other, Attic
Interior
Interior Features Primary Bath(s), Attic/House Fan, Kitchen - Eat-In
Hot Water Natural Gas
Heating Gas, Forced Air
Cooling Central A/C
Flooring Fully Carpeted, Vinyl, Tile/Brick
Equipment Oven - Self Cleaning, Dishwasher, Disposal
Fireplace N
Appliance Oven - Self Cleaning, Dishwasher, Disposal
Heat Source Natural Gas
Laundry Main Floor
Exterior
Exterior Feature Patio(s)
Garage Inside Access, Garage Door Opener
Garage Spaces 2.0
Utilities Available Cable TV
Amenities Available Swimming Pool, Tennis Courts, Club House
Waterfront N
Water Access N
Roof Type Pitched,Shingle
Accessibility None
Porch Patio(s)
Parking Type Driveway, Attached Garage, Other
Attached Garage 1
Total Parking Spaces 2
Garage Y
Building
Lot Description Level, Front Yard, Rear Yard, SideYard(s)
Story 1
Foundation Slab
Sewer Public Sewer
Water Public
Architectural Style Ranch/Rambler
Level or Stories 1
Additional Building Above Grade
Structure Type 9'+ Ceilings
New Construction N
Schools
Middle Schools Northern Burlington County Regional
High Schools Northern Burlington County Regional
School District Northern Burlington Count Schools
Others
Pets Allowed Y
HOA Fee Include Pool(s),Common Area Maintenance,Lawn Maintenance,Snow Removal,Parking Fee,Health Club,Management,Bus Service,Alarm System
Senior Community Yes
Tax ID 18-00042 12-00012
Ownership Fee Simple
Security Features Security System
Acceptable Financing Conventional
Listing Terms Conventional
Financing Conventional
Pets Description Case by Case Basis
Read Less

Bought with Angela Anthony • ERA Central Realty Group - Cream Ridge
GET MORE INFORMATION




