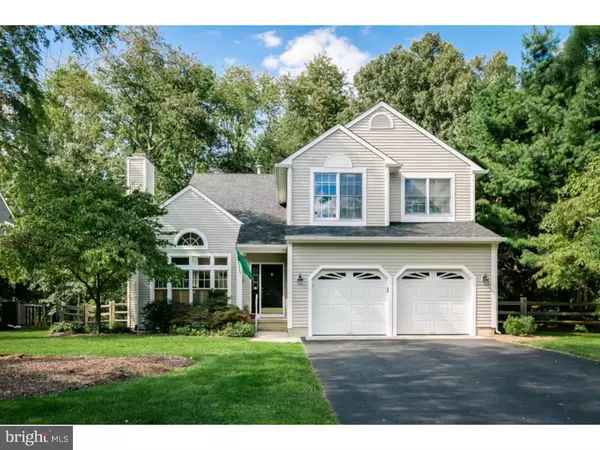For more information regarding the value of a property, please contact us for a free consultation.
5 ENCLAVE CT Medford, NJ 08055
Want to know what your home might be worth? Contact us for a FREE valuation!

Our team is ready to help you sell your home for the highest possible price ASAP
Key Details
Sold Price $347,000
Property Type Single Family Home
Sub Type Detached
Listing Status Sold
Purchase Type For Sale
Square Footage 2,418 sqft
Price per Sqft $143
Subdivision Enclave At Mimosa
MLS Listing ID 1002417702
Sold Date 07/08/16
Style Colonial,Contemporary
Bedrooms 4
Full Baths 3
HOA Y/N N
Abv Grd Liv Area 2,418
Originating Board TREND
Year Built 1989
Annual Tax Amount $11,066
Tax Year 2015
Lot Size 0.301 Acres
Acres 0.3
Lot Dimensions IRR
Property Description
Incredible value in this home that is in walking distance to Medford Village shops, library,and school. Sunlight pours in from all sides and shines down on gleaming hardwood floors throughout the main level. The step down formal living room includes a cathedral ceiling and gas fireplace. Step up again to the formal dining room with tremendous light streaming in through a window topped with a Palladium window. Off the dining room, the remodeled kitchen includes granite counter tops, newer stainless steel appliances and pressed tin backsplash. Step down to the family room to another light filled room with a triple glass patio door that opens to a paver stone 2 level patio. The family room also includes a wood burning fireplace. In the hallway off the family room is a very conveniently located laundry room with access to the 2 car garage, basement, and full bath and fourth bedroom or office. With access to the full bath from this room as well as the hallway it could be a great in-law bedroom or guest bedroom. The open staircase to the second level looks down to the living room and dining room. The master bedroom inlcudes 2 walk in closets and full bath with walk in shower and soaking tub. Two additional bedrooms with walk in closets in each room and another full bath complete the second story. In addition to the great open floor plan is a newer roof, siding and newer energy efficient garage doors. The backyard is fenced with newer split rail fencing that does not obstruct the lovely wooded views but keeps people and pets safe. Priced $13,000 under assessed value.
Location
State NJ
County Burlington
Area Medford Twp (20320)
Zoning GMS
Rooms
Other Rooms Living Room, Dining Room, Primary Bedroom, Bedroom 2, Bedroom 3, Kitchen, Family Room, Bedroom 1, In-Law/auPair/Suite, Laundry
Basement Full, Unfinished
Interior
Interior Features Primary Bath(s), Butlers Pantry, Skylight(s), Stall Shower, Kitchen - Eat-In
Hot Water Natural Gas
Heating Gas, Forced Air
Cooling Central A/C
Flooring Wood, Fully Carpeted, Vinyl
Fireplaces Number 2
Fireplaces Type Brick, Marble
Equipment Oven - Self Cleaning, Dishwasher, Disposal, Built-In Microwave
Fireplace Y
Appliance Oven - Self Cleaning, Dishwasher, Disposal, Built-In Microwave
Heat Source Natural Gas
Laundry Main Floor
Exterior
Exterior Feature Patio(s)
Garage Spaces 2.0
Fence Other
Waterfront N
Water Access N
Accessibility None
Porch Patio(s)
Parking Type Driveway, Attached Garage
Attached Garage 2
Total Parking Spaces 2
Garage Y
Building
Lot Description Cul-de-sac
Story 2
Sewer Public Sewer
Water Public
Architectural Style Colonial, Contemporary
Level or Stories 2
Additional Building Above Grade
Structure Type Cathedral Ceilings
New Construction N
Schools
Middle Schools Medford Township Memorial
School District Medford Township Public Schools
Others
Senior Community No
Tax ID 20-00908-00018 04
Ownership Fee Simple
Read Less

Bought with Anna M DeCristofaro • Coldwell Banker Realty
GET MORE INFORMATION




