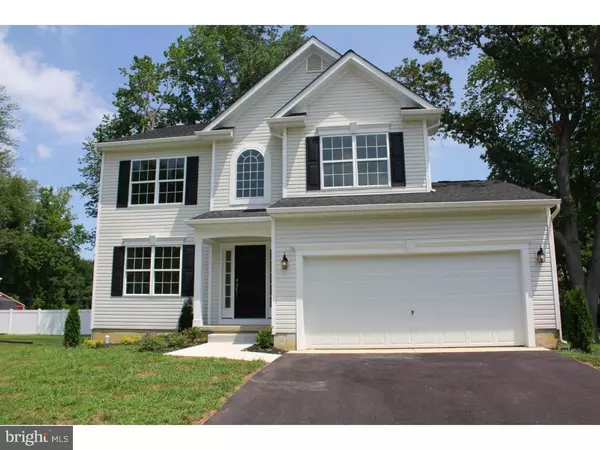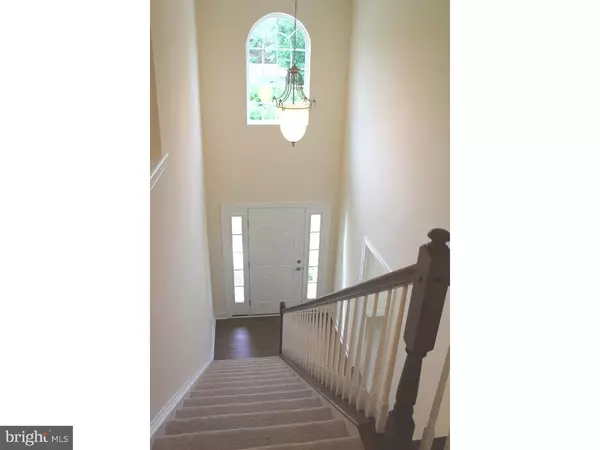For more information regarding the value of a property, please contact us for a free consultation.
918 VIRGINIA AVE Deptford, NJ 08096
Want to know what your home might be worth? Contact us for a FREE valuation!

Our team is ready to help you sell your home for the highest possible price ASAP
Key Details
Sold Price $276,000
Property Type Single Family Home
Sub Type Detached
Listing Status Sold
Purchase Type For Sale
Square Footage 2,700 sqft
Price per Sqft $102
Subdivision Virginia Woods
MLS Listing ID 1002416840
Sold Date 05/12/17
Style Colonial
Bedrooms 4
Full Baths 2
Half Baths 1
HOA Fees $41/ann
HOA Y/N Y
Abv Grd Liv Area 2,700
Originating Board TREND
Year Built 2016
Annual Tax Amount $1,339
Tax Year 2016
Lot Size 7,500 Sqft
Acres 0.17
Lot Dimensions 75X100
Property Description
Brand new construction in a wooded cul-de-sac. Enter home into a welcoming 2 story foyer, with a flex room just to the left. Can be used as an office, or playroom or living room. Whatever you desire. Beyond the flex room is the dining room with crown molding and chair rail. The rear of the home consists of an open floor plan with a generous sized kitchen, boasting granite counter tops, 42" cabinets and a breakfast nook. A small half wall separates the breakfast nook and the large family room that features a gas fireplace. Also on the first floor is the laundry room and powder room. Upstairs you'll find the master suite with large his and her closets and master bath with double sinks, private toilet room and ceramic tiled walk-in shower. Three more spacious bedrooms and another full bath with double sinks complete this floor. As an added bonus is a generous sized finished basement with still plenty of unfinished storage space. Home is conveniently located to shopping, restaurants and major highways but tucked away in a quiet cul-de-sac. Beautiful and brand new home in an ideal location.
Location
State NJ
County Gloucester
Area Deptford Twp (20802)
Zoning RES
Rooms
Other Rooms Living Room, Dining Room, Primary Bedroom, Bedroom 2, Bedroom 3, Kitchen, Family Room, Bedroom 1
Basement Full
Interior
Interior Features Butlers Pantry, Dining Area
Hot Water Natural Gas
Heating Gas
Cooling Central A/C
Flooring Fully Carpeted, Vinyl
Fireplaces Number 1
Fireplaces Type Gas/Propane
Equipment Built-In Range, Oven - Self Cleaning, Dishwasher, Disposal, Energy Efficient Appliances, Built-In Microwave
Fireplace Y
Window Features Energy Efficient
Appliance Built-In Range, Oven - Self Cleaning, Dishwasher, Disposal, Energy Efficient Appliances, Built-In Microwave
Heat Source Natural Gas
Laundry Main Floor
Exterior
Garage Spaces 4.0
Waterfront N
Water Access N
Roof Type Pitched,Shingle
Accessibility None
Parking Type Driveway, Attached Garage
Attached Garage 2
Total Parking Spaces 4
Garage Y
Building
Story 2
Foundation Concrete Perimeter
Sewer Public Sewer
Water Public
Architectural Style Colonial
Level or Stories 2
Additional Building Above Grade
Structure Type 9'+ Ceilings
New Construction Y
Schools
School District Deptford Township Public Schools
Others
Senior Community No
Tax ID 02-00101-00008
Ownership Fee Simple
Read Less

Bought with Gina Romano • RE/MAX Preferred - Mullica Hill
GET MORE INFORMATION




