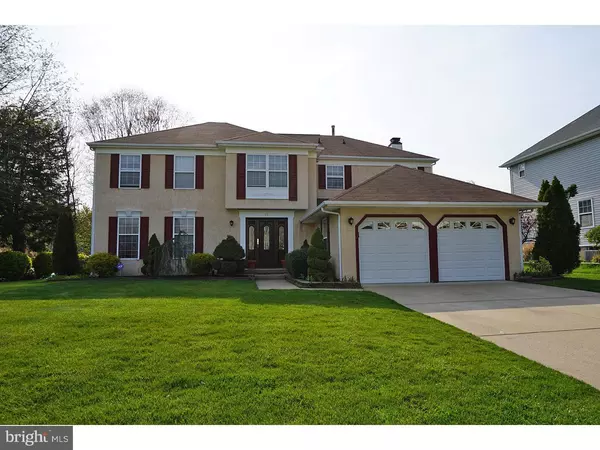For more information regarding the value of a property, please contact us for a free consultation.
50 WHITALL DR Sicklerville, NJ 08081
Want to know what your home might be worth? Contact us for a FREE valuation!

Our team is ready to help you sell your home for the highest possible price ASAP
Key Details
Sold Price $279,900
Property Type Single Family Home
Sub Type Detached
Listing Status Sold
Purchase Type For Sale
Square Footage 2,752 sqft
Price per Sqft $101
Subdivision Dunleigh
MLS Listing ID 1002420376
Sold Date 07/28/16
Style Colonial,Contemporary
Bedrooms 4
Full Baths 2
Half Baths 1
HOA Y/N N
Abv Grd Liv Area 2,752
Originating Board TREND
Year Built 1995
Annual Tax Amount $9,700
Tax Year 2015
Lot Size 0.313 Acres
Acres 0.31
Lot Dimensions 109X125
Property Description
Just like new! This immaculate 4 bedroom colonial has been tastefully upgraded over the years including new Heater, AC & HW Heater! Enter through the gorgeous front door into an open concept foyer and formal living room. Columns separate you from the formal dining room where the beautiful hardwood floors continue from the living room and into the kitchen. Plenty of space for those holiday dinners and parties in the eat in kitchen featuring granite counters, backsplash and kickplates. No expense spared here. Under cabinet lighting and stainless steel appliances finish off the kitchen. Step down from your kitchen into the sunken family room where you can enjoy the warmth and glow of your family room fireplace! Directly off your family room is a stunning wet bar featuring the same cabinetry and granite as your kitchen. At the end of the day, retreat to your new master suite with high ceilings and tons of closet space. The attached bathroom features fabulous marble floors, a sunken tub, stall shower, his and hers sinks and more! Three more bedrooms and a full bathroom join the master on the second floor. Outside, this home is placed on a large corner lot featuring a fabulous deck with electronic awning to keep out of the hot summer sun. This home is stunning and completely move in ready, so it won't last long! Schedule your tour today! Ask your lender about 100% financing options through New Jersey's Smart Start!
Location
State NJ
County Camden
Area Gloucester Twp (20415)
Zoning RES
Rooms
Other Rooms Living Room, Dining Room, Primary Bedroom, Bedroom 2, Bedroom 3, Kitchen, Family Room, Bedroom 1, Laundry, Attic
Interior
Interior Features Primary Bath(s), Kitchen - Island, Butlers Pantry, Sprinkler System, Stall Shower, Dining Area
Hot Water Natural Gas
Heating Gas, Forced Air, Energy Star Heating System, Programmable Thermostat
Cooling Central A/C, Energy Star Cooling System
Flooring Wood, Fully Carpeted, Tile/Brick
Fireplaces Number 1
Fireplaces Type Marble, Gas/Propane
Equipment Built-In Range, Oven - Self Cleaning, Dishwasher, Disposal, Energy Efficient Appliances, Built-In Microwave
Fireplace Y
Appliance Built-In Range, Oven - Self Cleaning, Dishwasher, Disposal, Energy Efficient Appliances, Built-In Microwave
Heat Source Natural Gas
Laundry Main Floor
Exterior
Exterior Feature Deck(s)
Garage Inside Access, Garage Door Opener
Garage Spaces 5.0
Utilities Available Cable TV
Waterfront N
Water Access N
Roof Type Pitched,Shingle
Accessibility None
Porch Deck(s)
Parking Type On Street, Driveway, Attached Garage, Other
Attached Garage 2
Total Parking Spaces 5
Garage Y
Building
Lot Description Corner, Front Yard, Rear Yard, SideYard(s)
Story 2
Foundation Brick/Mortar
Sewer Public Sewer
Water Public
Architectural Style Colonial, Contemporary
Level or Stories 2
Additional Building Above Grade
New Construction N
Schools
High Schools Timber Creek
School District Black Horse Pike Regional Schools
Others
Senior Community No
Tax ID 15-15601-00034
Ownership Fee Simple
Security Features Security System
Acceptable Financing Conventional, VA, FHA 203(b)
Listing Terms Conventional, VA, FHA 203(b)
Financing Conventional,VA,FHA 203(b)
Read Less

Bought with Catherine McKendry • RE/MAX Connection Realtors
GET MORE INFORMATION




