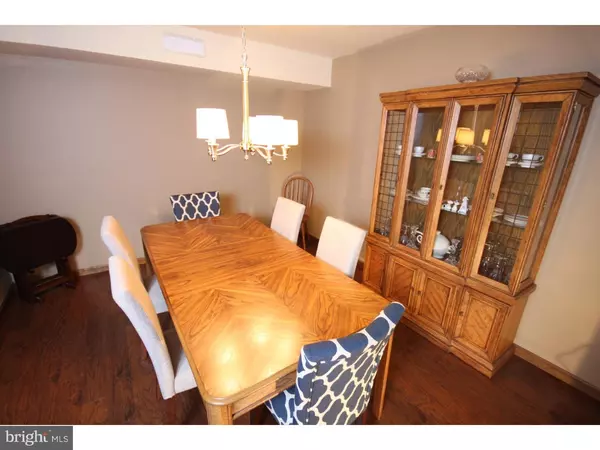For more information regarding the value of a property, please contact us for a free consultation.
402 SEDGWICK LN Evesham, NJ 08053
Want to know what your home might be worth? Contact us for a FREE valuation!

Our team is ready to help you sell your home for the highest possible price ASAP
Key Details
Sold Price $289,000
Property Type Single Family Home
Sub Type Detached
Listing Status Sold
Purchase Type For Sale
Square Footage 2,288 sqft
Price per Sqft $126
Subdivision Marlton Glen
MLS Listing ID 1002424702
Sold Date 08/19/16
Style Cape Cod
Bedrooms 3
Full Baths 2
Half Baths 1
HOA Y/N N
Abv Grd Liv Area 2,288
Originating Board TREND
Year Built 1986
Annual Tax Amount $8,001
Tax Year 2015
Lot Size 0.330 Acres
Acres 0.33
Lot Dimensions 0X0
Property Description
Larger than it seems!!! With the large 20'x20' family room and 15'x9' master garden bath additions, this 3 bed, 2.5 bath Cape Cod with 2-car garage boasts just under 2,300 square feet of living space. The large master suite is conveniently located on the first level. It features a deep walk-in closet and custom garden bath. The remodeled garden bath boasts a large frameless glass shower with 3 shower heads and bench seat, corner soaking tub and 2-sink vanity. The spacious living room and formal dining room feature new laminate flooring. Continuing into the eat-in kitchen, features include hardwood flooring, loads of cabinets and plenty of counter space, a new stainless steel built-in microwave, newer stainless steel refrigerator and newer dishwasher. Adjacent to the kitchen is the spacious family room addition which boasts vaulted ceilings, a wood-burning fireplace and an Anderson slider leading to the rear grounds. The rear grounds include a deck, wood swingset and storage shed. Ascending to the upper level, you'll find two additional spacious bedrooms and a full bath. Additional features include Anderson windows throughout, a 2-year old heater, 2 attic fans and an in-ground sprinkler system is being conveyed as-is, as it was never used by the current owners and functionality is unknown. The home is also FiOS and Comcast ready. This home is in close proximity to major highways, shopping and Elementary, Middle & High Schools.
Location
State NJ
County Burlington
Area Evesham Twp (20313)
Zoning MD
Rooms
Other Rooms Living Room, Dining Room, Primary Bedroom, Bedroom 2, Kitchen, Family Room, Bedroom 1, Laundry, Other
Interior
Interior Features Primary Bath(s), Butlers Pantry, Ceiling Fan(s), Stall Shower, Kitchen - Eat-In
Hot Water Natural Gas
Heating Gas, Forced Air
Cooling Central A/C
Flooring Wood, Fully Carpeted, Vinyl, Tile/Brick
Fireplaces Number 1
Fireplaces Type Marble
Equipment Oven - Self Cleaning, Dishwasher, Disposal, Built-In Microwave
Fireplace Y
Window Features Energy Efficient,Replacement
Appliance Oven - Self Cleaning, Dishwasher, Disposal, Built-In Microwave
Heat Source Natural Gas
Laundry Main Floor
Exterior
Exterior Feature Deck(s)
Garage Spaces 4.0
Utilities Available Cable TV
Waterfront N
Water Access N
Accessibility None
Porch Deck(s)
Parking Type Driveway
Total Parking Spaces 4
Garage N
Building
Story 2
Sewer Public Sewer
Water Public
Architectural Style Cape Cod
Level or Stories 2
Additional Building Above Grade
Structure Type Cathedral Ceilings
New Construction N
Schools
Middle Schools Frances Demasi
School District Evesham Township
Others
Senior Community No
Tax ID 13-00013 53-00018
Ownership Fee Simple
Acceptable Financing Conventional, VA, FHA 203(b)
Listing Terms Conventional, VA, FHA 203(b)
Financing Conventional,VA,FHA 203(b)
Read Less

Bought with Maureen Kulik • BHHS Fox & Roach-Marlton
GET MORE INFORMATION




