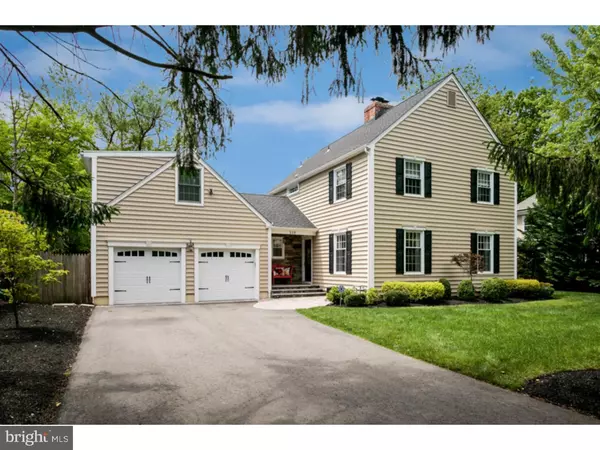For more information regarding the value of a property, please contact us for a free consultation.
110 PINEHURST LN Moorestown, NJ 08057
Want to know what your home might be worth? Contact us for a FREE valuation!

Our team is ready to help you sell your home for the highest possible price ASAP
Key Details
Sold Price $590,000
Property Type Single Family Home
Sub Type Detached
Listing Status Sold
Purchase Type For Sale
Square Footage 2,400 sqft
Price per Sqft $245
Subdivision Town Center
MLS Listing ID 1002428404
Sold Date 10/28/16
Style Colonial
Bedrooms 4
Full Baths 2
Half Baths 1
HOA Y/N N
Abv Grd Liv Area 2,400
Originating Board TREND
Year Built 1978
Annual Tax Amount $8,721
Tax Year 2016
Lot Size 10,044 Sqft
Acres 0.23
Lot Dimensions 93X108
Property Description
Welcome to a private street living in the Center of Moorestown. This Lovely Colonial home is quiet and unique with many upgrades throughout. The homes features are wonderful for formal or informal entertaining and life style. Offering 4 bedrooms, 2 full bathrooms and powder room - all redone and upgraded, Family room, Dining Room, Living Room, Loft, basement, 2 car Garage and much more. Many features/upgrades done from 2013-2016 include: New Roof, siding, Hot Water Heater, Asphalt Driveway, Hardscape (Driveway), Entry Porch, Front Door, Remolded all 4 Upstairs Bedrooms, Dimming lights w/ceiling fan in bedrooms, Crown Molding, Paint and Base Trim throughout, Custom Closet in Guest Bedroom, Doors throughout entire home with hardware, Custom Closet in Laundry Room, Converted Traditional Fire Places and Installed 2 New Gas Fireplaces, Granite Top Counter and Granite Sink, New Kitchen Aid Appliances (Gas Stove W/Double Oven) , Fridge, Microwave & Dishwasher), Energy Star Trane HVAC system, Split HVAC System in Upstairs Playroom with Heat Pump, Upstairs Playroom Painted and New Base Trim Molding throughout Entire Floor, Wall-to-Wall Carpet throughout entire upstairs, All Downstairs Hardwood Floors Refinished, Irrigation System, Sod and upgraded landscaping, Garage Doors and Openers This home is located in the highly rated Moorestown School System. This home is a once in a lifetime opportunity.
Location
State NJ
County Burlington
Area Moorestown Twp (20322)
Zoning RESID
Rooms
Other Rooms Living Room, Dining Room, Primary Bedroom, Bedroom 2, Bedroom 3, Kitchen, Family Room, Bedroom 1, Other, Attic
Basement Full, Unfinished
Interior
Interior Features Primary Bath(s), Kitchen - Island, Ceiling Fan(s), Dining Area
Hot Water Natural Gas
Heating Gas, Zoned
Cooling Central A/C, Energy Star Cooling System
Flooring Wood, Fully Carpeted
Fireplaces Number 2
Fireplaces Type Brick, Gas/Propane
Equipment Oven - Double, Dishwasher, Disposal, Energy Efficient Appliances
Fireplace Y
Appliance Oven - Double, Dishwasher, Disposal, Energy Efficient Appliances
Heat Source Natural Gas
Laundry Upper Floor
Exterior
Exterior Feature Patio(s), Porch(es)
Garage Garage Door Opener, Oversized
Garage Spaces 5.0
Fence Other
Utilities Available Cable TV
Waterfront N
Water Access N
Roof Type Shingle
Accessibility None
Porch Patio(s), Porch(es)
Parking Type Driveway, Attached Garage, Other
Attached Garage 2
Total Parking Spaces 5
Garage Y
Building
Lot Description Level
Story 2
Sewer Public Sewer
Water Public
Architectural Style Colonial
Level or Stories 2
Additional Building Above Grade
New Construction N
Schools
Elementary Schools Mary E Roberts
Middle Schools Wm Allen Iii
High Schools Moorestown
School District Moorestown Township Public Schools
Others
Senior Community No
Tax ID 22-02501-00003
Ownership Fee Simple
Security Features Security System
Read Less

Bought with Michael J. Holloway • Weichert Realtors - Moorestown
GET MORE INFORMATION




