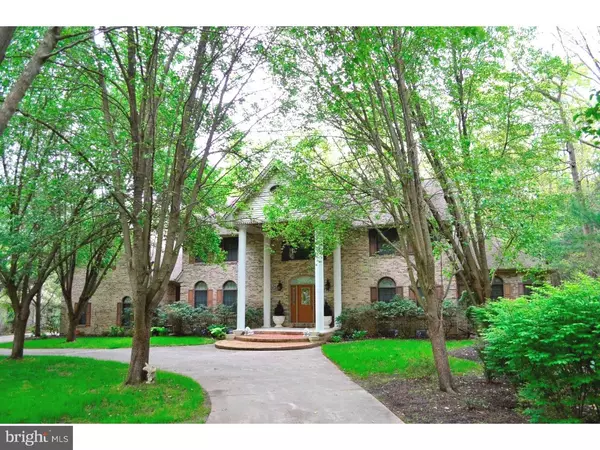For more information regarding the value of a property, please contact us for a free consultation.
134 S GROVE ST Sicklerville, NJ 08081
Want to know what your home might be worth? Contact us for a FREE valuation!

Our team is ready to help you sell your home for the highest possible price ASAP
Key Details
Sold Price $347,000
Property Type Single Family Home
Sub Type Detached
Listing Status Sold
Purchase Type For Sale
Square Footage 5,690 sqft
Price per Sqft $60
Subdivision Blue Anchor
MLS Listing ID 1002427810
Sold Date 12/30/16
Style Colonial
Bedrooms 5
Full Baths 4
Half Baths 1
HOA Y/N N
Abv Grd Liv Area 3,790
Originating Board TREND
Year Built 1993
Annual Tax Amount $13,686
Tax Year 2016
Lot Size 1.005 Acres
Acres 1.0
Lot Dimensions 143X306
Property Description
Genuine Georgian. Surrounded by other High End Homes. Grand Entry's Everyday (Dramatic 2.5 Story Pillared Entry with Dental Tooth Rake Boards). Grove Street Gargantuan (3,790 Square Feet Above Grade) plus a full finished basement. Brick Front Fantastic. Andersen Windows through-out (multiple crescents) set the mood. Grand Foyer, with proper scale chandelier and "Gone With the Wind" Curved Staircase. Front Privacy Gates (6' Aluminum Gating) anchored by all brick pilasters. The Pride of Ownership is Abundantly Clear (Meticulously Maintained) Top to Bottom. Fantastic Circular Library-Office makes a bold statement. 5 Bedrooms, 4 Full Baths, 1 Half Bath. The Master Bedroom has its own attached Master Bathroom Suite. There is another massive bedroom that has its own separate staircase and full bath for independent living (in-law suite). Fine Woodwork (Everywhere!) More Interior Dental Tooth Moldings, Exposed Wood Beams, and Exquisite Crown Moldings. Corner, All Brick, Wood Burning Fireplace. The Full Finished Basement is a house within a house (additional living room, 2 bonus rooms, and a sitting area). 3 Zone HVAC System. Natural Gas Heat (High Efficiency). Rare Public Water and Sewer. Huge 3 Car Attached Garage. Extended Rear Yard Deck with supporting patio complete with real park benches. Pillars of Success. Call Today!
Location
State NJ
County Camden
Area Winslow Twp (20436)
Zoning PR2
Direction South
Rooms
Other Rooms Living Room, Dining Room, Primary Bedroom, Bedroom 2, Bedroom 3, Kitchen, Family Room, Bedroom 1, Laundry, Other
Basement Full, Fully Finished
Interior
Interior Features Primary Bath(s), Butlers Pantry, Skylight(s), Exposed Beams, Kitchen - Eat-In
Hot Water Natural Gas
Heating Gas, Forced Air
Cooling Central A/C
Flooring Fully Carpeted
Fireplaces Number 1
Fireplaces Type Brick
Equipment Built-In Range, Dishwasher
Fireplace Y
Window Features Energy Efficient
Appliance Built-In Range, Dishwasher
Heat Source Natural Gas
Laundry Main Floor
Exterior
Exterior Feature Deck(s)
Garage Inside Access, Garage Door Opener, Oversized
Garage Spaces 6.0
Fence Other
Utilities Available Cable TV
Waterfront N
Water Access N
Roof Type Pitched,Shingle
Accessibility None
Porch Deck(s)
Parking Type Driveway, Attached Garage, Other
Attached Garage 3
Total Parking Spaces 6
Garage Y
Building
Lot Description Level, Trees/Wooded
Story 2
Foundation Brick/Mortar
Sewer Public Sewer
Water Public
Architectural Style Colonial
Level or Stories 2
Additional Building Above Grade, Below Grade
Structure Type Cathedral Ceilings
New Construction N
Schools
School District Winslow Township Public Schools
Others
Senior Community No
Tax ID 36-05801-00009 02
Ownership Fee Simple
Acceptable Financing Conventional, VA, FHA 203(b)
Listing Terms Conventional, VA, FHA 203(b)
Financing Conventional,VA,FHA 203(b)
Read Less

Bought with Non Subscribing Member • Non Member Office
GET MORE INFORMATION




