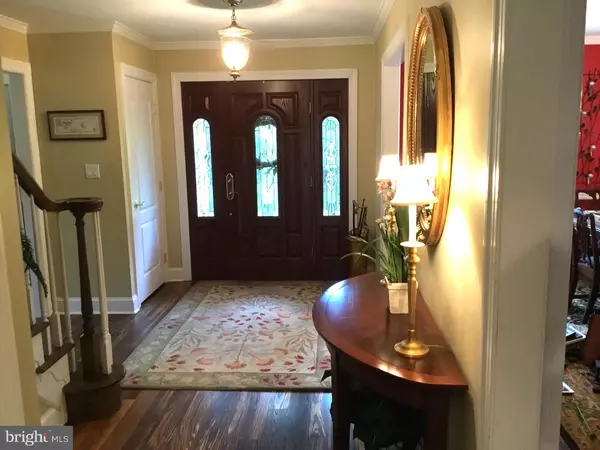For more information regarding the value of a property, please contact us for a free consultation.
107 COWPATH RD Medford, NJ 08055
Want to know what your home might be worth? Contact us for a FREE valuation!

Our team is ready to help you sell your home for the highest possible price ASAP
Key Details
Sold Price $525,000
Property Type Single Family Home
Sub Type Detached
Listing Status Sold
Purchase Type For Sale
Square Footage 3,435 sqft
Price per Sqft $152
Subdivision None Available
MLS Listing ID 1002432184
Sold Date 07/18/16
Style Colonial
Bedrooms 4
Full Baths 2
Half Baths 1
HOA Y/N N
Abv Grd Liv Area 3,435
Originating Board TREND
Year Built 1988
Annual Tax Amount $14,874
Tax Year 2015
Lot Size 1.014 Acres
Acres 1.01
Lot Dimensions 0 X0
Property Description
Elegant center hall colonial sits on a beautifully landscaped one acre lot. This home has everything you are looking for. Hardwood flooring greets you as you enter and continues throughout the main floor. Four generous sized bedrooms include a large master with an oversized on-suite bathroom complete with skylight for lots of natural lighting. The other three bedrooms share an additional, generously sized full bath. The kitchen has granite countertops, hardwood flooring, recessed lighting, and stainless steel appliances. There is a bar top for eating casual meals but also a large area for family dining. In addition there is a lovely dining room directly adjacent to the kitchen. The formal living room features a bay window and is a wonderful place to entertain. Moving down the center hall is a spacious family room which features recessed lighting, neutral carpeting and the casual elegance and warmth of a marble surround gas fireplace. From here you enter into the glorious sun room with raised ceiling, recessed lighting, hardwood floors, ceiling fan and a wall of windows with picturesque views of the rear yard. Your view includes an expansive deck, beautiful stone patio, and the "piece de resistance," a heated in-ground gunite pool with waterfall. The backyard is surrounded by mature trees and meticulous landscaping. To truly appreciate all this home has to offer you must come out for a tour. Call for your appointment today
Location
State NJ
County Burlington
Area Medford Twp (20320)
Zoning RGD
Rooms
Other Rooms Living Room, Dining Room, Primary Bedroom, Bedroom 2, Bedroom 3, Kitchen, Family Room, Bedroom 1
Basement Full, Unfinished
Interior
Interior Features Skylight(s), Ceiling Fan(s), Attic/House Fan, Sprinkler System, Breakfast Area
Hot Water Natural Gas
Heating Gas, Forced Air
Cooling Central A/C
Fireplaces Number 1
Fireplace Y
Window Features Bay/Bow
Heat Source Natural Gas
Laundry Main Floor
Exterior
Exterior Feature Deck(s)
Garage Inside Access, Garage Door Opener
Garage Spaces 6.0
Fence Other
Pool In Ground
Utilities Available Cable TV
Waterfront N
Water Access N
Accessibility None
Porch Deck(s)
Parking Type Driveway, Attached Garage, Other
Attached Garage 3
Total Parking Spaces 6
Garage Y
Building
Lot Description Irregular, Level, Trees/Wooded, Front Yard, Rear Yard, SideYard(s)
Story 2
Foundation Brick/Mortar
Sewer On Site Septic
Water Public
Architectural Style Colonial
Level or Stories 2
Additional Building Above Grade
New Construction N
Schools
Elementary Schools Chairville
Middle Schools Medford Township Memorial
School District Medford Township Public Schools
Others
Senior Community No
Tax ID 20-06406 01-00002 06
Ownership Fee Simple
Security Features Security System
Acceptable Financing Conventional, VA, FHA 203(b)
Listing Terms Conventional, VA, FHA 203(b)
Financing Conventional,VA,FHA 203(b)
Read Less

Bought with Kathryn B Horch • Keller Williams Realty - Medford
GET MORE INFORMATION




