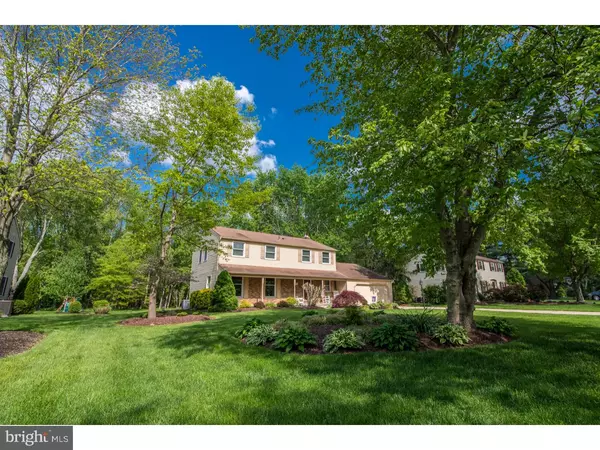For more information regarding the value of a property, please contact us for a free consultation.
113 PINE VALLEY DR Medford, NJ 08055
Want to know what your home might be worth? Contact us for a FREE valuation!

Our team is ready to help you sell your home for the highest possible price ASAP
Key Details
Sold Price $397,500
Property Type Single Family Home
Sub Type Detached
Listing Status Sold
Purchase Type For Sale
Square Footage 2,847 sqft
Price per Sqft $139
Subdivision Deerbrook
MLS Listing ID 1002434820
Sold Date 07/28/16
Style Colonial
Bedrooms 4
Full Baths 2
Half Baths 1
HOA Y/N N
Abv Grd Liv Area 2,847
Originating Board TREND
Year Built 1972
Annual Tax Amount $10,960
Tax Year 2015
Lot Size 0.680 Acres
Acres 0.68
Lot Dimensions IRREG
Property Description
Welcome home to this expanded 4 bedroom, 2.5 bath home located in the desirable community of Deerbrook. Over 2800 square feet with the newer addition! Heater, hot water heater and A/C are all new! Andersen windows throughout, extra large laundry room with bonus room (could be office or gym), new insulation in crawl space, attic and garage. All this and more on a beautifully landscaped lot backing to woods on a cul-de-sac!
Location
State NJ
County Burlington
Area Medford Twp (20320)
Zoning GD
Rooms
Other Rooms Living Room, Dining Room, Primary Bedroom, Bedroom 2, Bedroom 3, Kitchen, Family Room, Bedroom 1, Laundry, Other
Interior
Interior Features Butlers Pantry, Kitchen - Eat-In
Hot Water Electric
Heating Gas
Cooling Central A/C
Flooring Wood, Fully Carpeted, Vinyl, Tile/Brick
Fireplaces Number 1
Fireplaces Type Brick
Equipment Oven - Self Cleaning, Dishwasher, Disposal
Fireplace Y
Appliance Oven - Self Cleaning, Dishwasher, Disposal
Heat Source Natural Gas
Laundry Main Floor
Exterior
Exterior Feature Patio(s), Porch(es)
Garage Spaces 2.0
Amenities Available Swimming Pool
Waterfront N
Water Access N
Roof Type Pitched
Accessibility None
Porch Patio(s), Porch(es)
Parking Type On Street, Driveway, Attached Garage
Attached Garage 2
Total Parking Spaces 2
Garage Y
Building
Lot Description Level, Front Yard, Rear Yard, SideYard(s)
Story 2
Foundation Brick/Mortar
Sewer Public Sewer
Water Public
Architectural Style Colonial
Level or Stories 2
Additional Building Above Grade
New Construction N
Schools
High Schools Shawnee
School District Lenape Regional High
Others
HOA Fee Include Pool(s)
Senior Community No
Tax ID 20-02701 12-00007
Ownership Fee Simple
Read Less

Bought with Carlo A Vitulano • Weichert Realtors-Medford
GET MORE INFORMATION




