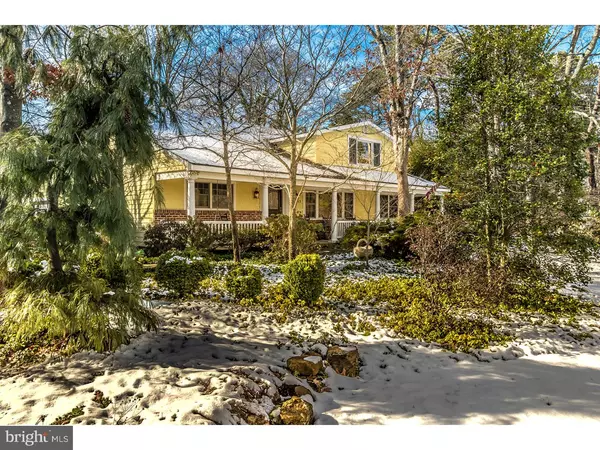For more information regarding the value of a property, please contact us for a free consultation.
45 S LAKESIDE DR W Medford, NJ 08055
Want to know what your home might be worth? Contact us for a FREE valuation!

Our team is ready to help you sell your home for the highest possible price ASAP
Key Details
Sold Price $434,900
Property Type Single Family Home
Sub Type Detached
Listing Status Sold
Purchase Type For Sale
Square Footage 2,961 sqft
Price per Sqft $146
Subdivision Birchwood Lakes
MLS Listing ID 1002435840
Sold Date 10/03/16
Style Cape Cod,Traditional
Bedrooms 4
Full Baths 3
HOA Fees $27/mo
HOA Y/N Y
Abv Grd Liv Area 2,961
Originating Board TREND
Year Built 1979
Annual Tax Amount $10,899
Tax Year 2015
Lot Size 0.450 Acres
Acres 0.45
Lot Dimensions .45
Property Description
Beautiful cape with rustic & timeless appeal, plus fantastic lake views, sited on .45 wooded acres in the heart of the Birchwood Lake section of Medford. This home has so much charm and character. You'll immediately feel at home on the inside and ready to enjoy all that this wonderful location has to offer. Located near the clubhouse, tennis courts and play areas, with easy access to the beach across the street, you'll think you are living in your own paradise. Fantastic views of the lake are at your fingertips from the Great Room and especially from the upper level oversized Master with large picture window. Things that you'll love about the interior include hardwood flooring, expanded millwork that includes wainscoting, natural finish wood trim, beadboard and beautiful windows. There's a lovely brick fireplace, an open floor plan with a fantastic Kitchen with upscale cabinetry, all appliances included, pantry closet and enough room for a generous dining table. All of this opens to a delightful Sunroom with walls of French doors that provide great views as well as direct access to the quaint and lovely rear yard and patio areas. There is a first floor Bedroom with private bath plus a 2nd floor bedroom with private bath (with sauna) offering you loads of flexibility in the floor plan. You'll also find an additionall first floor bedroom plus another large bedroom and a full main bath on the upper level. There's a full covered front porch plus stone pathways meander through the rear of the property where there is lots of room for planting, if you choose, or simply enjoy it in its natural state. A custom storage shed plus an oversized 1 car garage offers lots of space to keep things tucked away. There's plenty of room in the drive for several cars. The home has a newer water filtration system plus a newer on demand hot water heater. All aspects of the home have been well maintained throughout the years. Located in a highly rated school system, near shopping, restaurants, Philadelphia and the shore points. This home really has so much to offer, you simply can't go wrong. See it today because it won't be here tomorrow.
Location
State NJ
County Burlington
Area Medford Twp (20320)
Zoning RES
Rooms
Other Rooms Living Room, Primary Bedroom, Bedroom 2, Bedroom 3, Kitchen, Bedroom 1, Laundry, Other, Attic
Interior
Interior Features Primary Bath(s), Butlers Pantry, Ceiling Fan(s), Attic/House Fan, Water Treat System, Stall Shower, Kitchen - Eat-In
Hot Water Natural Gas
Heating Gas, Hot Water, Programmable Thermostat
Cooling Central A/C, Wall Unit
Flooring Wood, Tile/Brick
Fireplaces Number 1
Fireplaces Type Brick
Equipment Built-In Range, Dishwasher, Disposal, Built-In Microwave
Fireplace Y
Window Features Bay/Bow
Appliance Built-In Range, Dishwasher, Disposal, Built-In Microwave
Heat Source Natural Gas
Laundry Main Floor
Exterior
Exterior Feature Patio(s), Porch(es)
Garage Inside Access, Garage Door Opener, Oversized
Garage Spaces 2.0
Utilities Available Cable TV
Amenities Available Tennis Courts, Club House, Tot Lots/Playground
Waterfront N
Water Access N
View Water
Accessibility None
Porch Patio(s), Porch(es)
Parking Type Driveway, Attached Garage, Other
Attached Garage 1
Total Parking Spaces 2
Garage Y
Building
Lot Description Level, Trees/Wooded, Front Yard, Rear Yard, SideYard(s)
Story 1
Sewer Public Sewer
Water Well
Architectural Style Cape Cod, Traditional
Level or Stories 1
Additional Building Above Grade
New Construction N
Schools
Middle Schools Medford Township Memorial
School District Medford Township Public Schools
Others
HOA Fee Include Common Area Maintenance
Senior Community No
Tax ID 20-03108-00070
Ownership Fee Simple
Read Less

Bought with Mark J McKenna • Pat McKenna Realtors
GET MORE INFORMATION




