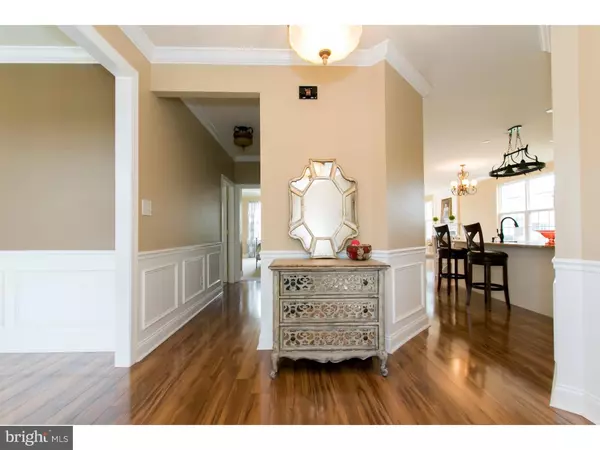For more information regarding the value of a property, please contact us for a free consultation.
6 PILTON DR Medford, NJ 08055
Want to know what your home might be worth? Contact us for a FREE valuation!

Our team is ready to help you sell your home for the highest possible price ASAP
Key Details
Sold Price $325,000
Property Type Single Family Home
Sub Type Detached
Listing Status Sold
Purchase Type For Sale
Square Footage 1,480 sqft
Price per Sqft $219
Subdivision Heritage
MLS Listing ID 1002436272
Sold Date 09/26/16
Style Ranch/Rambler
Bedrooms 2
Full Baths 2
HOA Fees $140/mo
HOA Y/N Y
Abv Grd Liv Area 1,480
Originating Board TREND
Year Built 2014
Annual Tax Amount $8,063
Tax Year 2015
Lot Size 4,800 Sqft
Acres 0.11
Lot Dimensions 48X100
Property Description
All new everything This beautiful, completely renovated home is located in the sought after adult community within Heritage at Medford. This Bob Meyer - Jennings model is in a wonderful location across from the future park, clubhouse and pool! There is fresh paint, newer carpeted bedrooms and wood finish flooring throughout the entrance, hallway, study, laundry room, kitchen & living room areas. Beautiful white wainscoting along the hallway walls, entrance & study as well as crown moulding throughout to add an elegant finish. Brand new cream colored custom cabinetry, granite countertops & all brand new stainless steel appliances including a gas range, dishwasher, refrigerator & microwave. Kitchen includes a grand island great for a breakfast bar and complete with a large stainless steel farm sink. There is also a wine fridge located under the counter top for wine storage or other specialty beverages. Under and over cabinet lighting & recessed lighting. The living room has a gas fireplace with white custom trim and recessed lighting. Elegant sconces grace the far back wall where the sliding door leads to the backyard. The laundry room includes a newer washer and dryer with less than 1 year of use. Two car garage with extra storage space & attic access. The home offers 2 bedrooms and 2 full bathrooms with beautiful hand picked vanities. This is a beautiful home that is move in ready, come see for yourself!
Location
State NJ
County Burlington
Area Medford Twp (20320)
Zoning GMNR
Rooms
Other Rooms Living Room, Dining Room, Primary Bedroom, Kitchen, Family Room, Bedroom 1, Laundry, Other
Interior
Interior Features Primary Bath(s), Kitchen - Island, Stall Shower, Kitchen - Eat-In
Hot Water Natural Gas
Heating Gas, Hot Water
Cooling Central A/C
Flooring Wood, Fully Carpeted, Tile/Brick
Fireplaces Number 1
Fireplaces Type Gas/Propane
Equipment Oven - Self Cleaning, Dishwasher, Disposal
Fireplace Y
Appliance Oven - Self Cleaning, Dishwasher, Disposal
Heat Source Natural Gas
Laundry Main Floor
Exterior
Exterior Feature Patio(s)
Garage Spaces 5.0
Waterfront N
Water Access N
Accessibility None
Porch Patio(s)
Parking Type Other
Total Parking Spaces 5
Garage N
Building
Lot Description Open
Story 1
Foundation Concrete Perimeter
Sewer Public Sewer
Water Public
Architectural Style Ranch/Rambler
Level or Stories 1
Additional Building Above Grade
New Construction N
Schools
High Schools Shawnee
School District Lenape Regional High
Others
HOA Fee Include Common Area Maintenance
Senior Community Yes
Tax ID 20-00404 31-00003
Ownership Fee Simple
Read Less

Bought with Margarita Labrador • Keller Williams Realty - Moorestown
GET MORE INFORMATION




