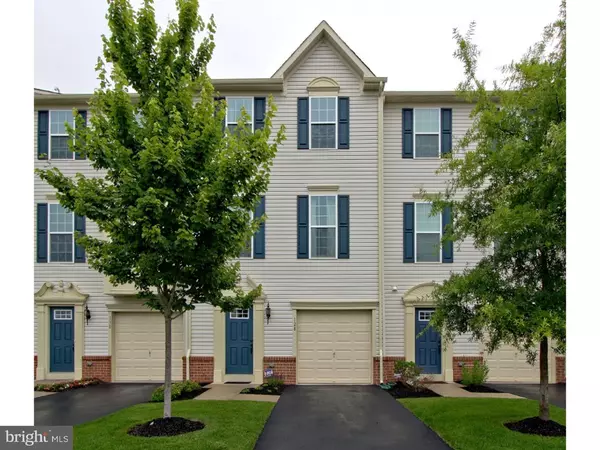For more information regarding the value of a property, please contact us for a free consultation.
128 MICHELE WAY Cinnaminson, NJ 08077
Want to know what your home might be worth? Contact us for a FREE valuation!

Our team is ready to help you sell your home for the highest possible price ASAP
Key Details
Sold Price $235,000
Property Type Townhouse
Sub Type Interior Row/Townhouse
Listing Status Sold
Purchase Type For Sale
Square Footage 1,480 sqft
Price per Sqft $158
Subdivision Cinnaminson Harbour
MLS Listing ID 1002444814
Sold Date 08/19/16
Style Contemporary
Bedrooms 3
Full Baths 2
Half Baths 1
HOA Fees $238/mo
HOA Y/N Y
Abv Grd Liv Area 1,480
Originating Board TREND
Year Built 2012
Annual Tax Amount $6,680
Tax Year 2015
Property Description
Have you seen the rest? It's not time to check out the best! Beautiful 3 bed 2.5 bath THREE years young townhome in beautiful Cinnaminson Harbour. Take advantage of all this great Delaware River-side community has to offer. Exterior maintenance covered by the association. Association pool, tennis courts, playground, club house all at your disposal and no need to worry about lawn care. Some cool tech items include withe the sale are the Nest Smart Thermostat and August Smart Lock. It's time to live in luxury. Stepping inside this beautiful townhome is like walking into a 5 Star Hotel. The lower level foyer welcomes you in, complete with hardwood flooring, 1-car garage, coat closet and family room. Off the back is an inviting patio that steps out to the common area lawn, great for entertaining and enjoying the outdoors. Upstairs is your gorgeous eat-in kitchen with more hardwood, flooring granite countertops, double pantry, stainless appliances (included) and recessed lighting. Off the kitchen is great sized deck, perfect for the BBQ and outdoor dining. The kitchen opens up nicely creating an open floor plan to the living room, complete with more hardwood flooring and powder room. Upstairs you have your master bedroom, with a huge walk-in closet and master bath, complete with double shower heads and double sinks. A master bedroom fit for a 5 star hotel. Two more generous sized bedrooms, a hall full bathroom. Plus, Washer/Dryer (Included) just outside in the hallway from all three bedrooms rounds out the upper level. Short drive to Philadelphia or better yet, take the Riverline. This home truly shows beautiful. Schedule your private showing today.
Location
State NJ
County Burlington
Area Cinnaminson Twp (20308)
Zoning RES
Rooms
Other Rooms Living Room, Primary Bedroom, Bedroom 2, Kitchen, Family Room, Bedroom 1, Other, Attic
Interior
Interior Features Primary Bath(s), Butlers Pantry, Kitchen - Eat-In
Hot Water Natural Gas
Heating Gas, Forced Air
Cooling Central A/C
Flooring Wood, Fully Carpeted
Equipment Built-In Range, Dishwasher, Refrigerator, Built-In Microwave
Fireplace N
Appliance Built-In Range, Dishwasher, Refrigerator, Built-In Microwave
Heat Source Natural Gas
Laundry Upper Floor
Exterior
Exterior Feature Deck(s), Patio(s)
Garage Spaces 2.0
Utilities Available Cable TV
Amenities Available Swimming Pool, Tennis Courts, Club House, Tot Lots/Playground
Waterfront N
Water Access N
Roof Type Pitched,Shingle
Accessibility None
Porch Deck(s), Patio(s)
Parking Type Attached Garage
Attached Garage 1
Total Parking Spaces 2
Garage Y
Building
Lot Description Level, Front Yard, Rear Yard
Story 3+
Sewer Public Sewer
Water Public
Architectural Style Contemporary
Level or Stories 3+
Additional Building Above Grade
New Construction N
Schools
School District Cinnaminson Township Public Schools
Others
HOA Fee Include Pool(s),Common Area Maintenance,Ext Bldg Maint,Snow Removal,Trash
Senior Community No
Tax ID 08-00307 14-00001-C038
Ownership Condominium
Read Less

Bought with Steven J Tamburello • Century 21 Alliance-Cherry Hill
GET MORE INFORMATION




