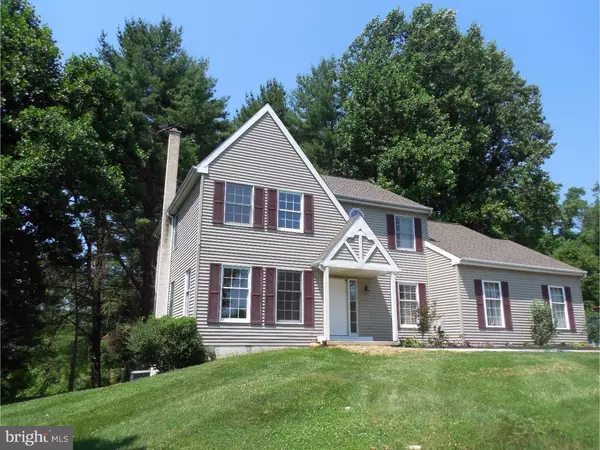For more information regarding the value of a property, please contact us for a free consultation.
409 COLUMBINE DR Kennett Square, PA 19348
Want to know what your home might be worth? Contact us for a FREE valuation!

Our team is ready to help you sell your home for the highest possible price ASAP
Key Details
Sold Price $322,000
Property Type Single Family Home
Sub Type Detached
Listing Status Sold
Purchase Type For Sale
Square Footage 2,472 sqft
Price per Sqft $130
Subdivision Mcclellan Farms
MLS Listing ID 1002448894
Sold Date 09/30/16
Style Colonial
Bedrooms 4
Full Baths 2
Half Baths 1
HOA Y/N N
Abv Grd Liv Area 2,472
Originating Board TREND
Year Built 1992
Annual Tax Amount $6,667
Tax Year 2016
Lot Size 0.822 Acres
Acres 0.82
Property Description
Great Home with many updates and renovations in very convenient neighborhood just outside of Kennett Square. You could even walk and shop or have a beverage at one of the many cool spots in Kennett Sq. On the first floor as you walk in Brazilian Koa floors cover the Foyer, Formal Living, Dining Room, Kitchen, breakfast nook, and Great room. You will also notice new elegant granite counter tops, new range, new light fixtures in the kitchen. From the kitchen you will see the very large great room with wood burning Fireplace, sliding doors to the spacious deck with nice hot tub that overlooks a fenced area of the huge lot that is both wooded and open areas for sun or shade, you pick your spot. Upstairs are 4 nicely sized bedrooms and 2 full baths. The master also feature Brazilian Koa floors, ample closet space and lots of light. There is all new carpet up the stairs and in 3 bedrooms. Other recent renovations are new roof that was just installed in June, new drain field, paint, HVAC, and landscaping. All of this on one of the biggest lots in McClellan Farms! Don't let this home get away from you. Once you take a look you will know where your new home is.
Location
State PA
County Chester
Area New Garden Twp (10360)
Zoning R2
Rooms
Other Rooms Living Room, Dining Room, Primary Bedroom, Bedroom 2, Bedroom 3, Kitchen, Family Room, Bedroom 1, Laundry, Other
Basement Full
Interior
Interior Features Primary Bath(s), Ceiling Fan(s), Kitchen - Eat-In
Hot Water Natural Gas
Heating Gas, Propane, Forced Air
Cooling Central A/C
Flooring Wood, Fully Carpeted, Vinyl
Fireplaces Number 1
Fireplaces Type Brick
Equipment Cooktop, Oven - Self Cleaning
Fireplace Y
Appliance Cooktop, Oven - Self Cleaning
Heat Source Natural Gas, Bottled Gas/Propane
Laundry Main Floor
Exterior
Exterior Feature Deck(s)
Garage Spaces 5.0
Fence Other
Utilities Available Cable TV
Waterfront N
Water Access N
Roof Type Shingle
Accessibility None
Porch Deck(s)
Parking Type Attached Garage
Attached Garage 2
Total Parking Spaces 5
Garage Y
Building
Lot Description Open, Trees/Wooded, Front Yard, Rear Yard, SideYard(s)
Story 2
Foundation Brick/Mortar
Sewer On Site Septic
Water Public
Architectural Style Colonial
Level or Stories 2
Additional Building Above Grade
Structure Type Cathedral Ceilings
New Construction N
Schools
Elementary Schools New Garden
Middle Schools Kennett
High Schools Kennett
School District Kennett Consolidated
Others
Senior Community No
Tax ID 60-02 -0024.5600
Ownership Fee Simple
Acceptable Financing Conventional, VA
Listing Terms Conventional, VA
Financing Conventional,VA
Read Less

Bought with Daryl R Turner • Keller Williams Real Estate -Exton
GET MORE INFORMATION




