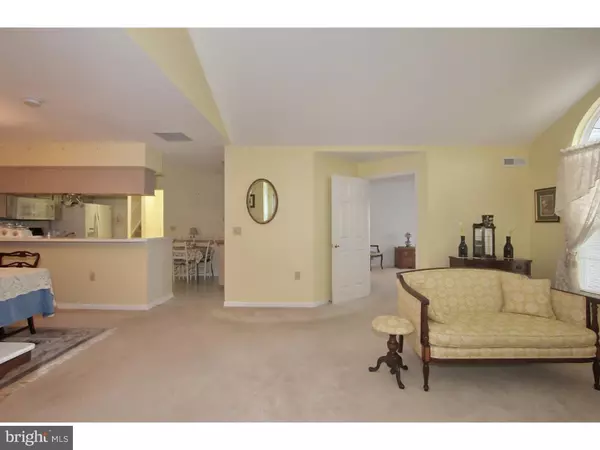For more information regarding the value of a property, please contact us for a free consultation.
55 WOOLSEY CT Pennington, NJ 08534
Want to know what your home might be worth? Contact us for a FREE valuation!

Our team is ready to help you sell your home for the highest possible price ASAP
Key Details
Sold Price $280,000
Property Type Single Family Home
Sub Type Twin/Semi-Detached
Listing Status Sold
Purchase Type For Sale
Subdivision Pennington Point
MLS Listing ID 1002449856
Sold Date 09/01/16
Style Traditional
Bedrooms 3
Full Baths 2
Half Baths 1
HOA Fees $335/mo
HOA Y/N Y
Originating Board TREND
Year Built 1995
Annual Tax Amount $6,578
Tax Year 2015
Property Description
Downsize without compromise! This light-filled Pennington Point townhouse awaits its next owner eager to take advantage of the maintenance-free lifestyle this active adult community affords, just a short stroll to the fine shops and restaurants of Pennington. A fenced courtyard is edged with beds to grow blooms throughout the season. Inside, find a spacious three bedroom, 2 bathroom home with room enough to accommodate guests for extended stays. Two are on the main level including a sunny master suite with its own neutral bathroom and a third is self-contained upstairs with another full bathroom. Lush creamy carpeting is underfoot throughout much of the home which offers open-style living centered around an eat-in kitchen with breakfast bar. Both living and dining rooms are naturally-illuminated via Palladian style windows which flank a gas fireplace. The second bedroom can do double duty as a den with a powder room around the corner. Laundry is found in the hall that leads to an oversized 2-car garage.
Location
State NJ
County Mercer
Area Pennington Boro (21108)
Zoning R6
Rooms
Other Rooms Living Room, Dining Room, Primary Bedroom, Bedroom 2, Kitchen, Bedroom 1
Interior
Interior Features Primary Bath(s), Butlers Pantry, Attic/House Fan, Kitchen - Eat-In
Hot Water Natural Gas
Heating Gas, Forced Air
Cooling Central A/C
Flooring Fully Carpeted, Tile/Brick
Fireplaces Number 1
Fireplaces Type Stone, Gas/Propane
Equipment Dishwasher
Fireplace Y
Appliance Dishwasher
Heat Source Natural Gas
Laundry Main Floor
Exterior
Exterior Feature Patio(s)
Garage Garage Door Opener, Oversized
Garage Spaces 2.0
Fence Other
Utilities Available Cable TV
Amenities Available Club House
Waterfront N
Water Access N
Roof Type Shingle
Accessibility None
Porch Patio(s)
Parking Type Driveway, Parking Lot, Attached Garage, Other
Attached Garage 2
Total Parking Spaces 2
Garage Y
Building
Story 2
Foundation Slab
Sewer Public Sewer
Water Public
Architectural Style Traditional
Level or Stories 2
Structure Type Cathedral Ceilings,9'+ Ceilings
New Construction N
Schools
School District Hopewell Valley Regional Schools
Others
Pets Allowed Y
HOA Fee Include Common Area Maintenance,Ext Bldg Maint,Lawn Maintenance,Snow Removal,Trash,Health Club
Senior Community Yes
Tax ID 08-00102 03-00002
Ownership Condominium
Acceptable Financing Conventional
Listing Terms Conventional
Financing Conventional
Pets Description Case by Case Basis
Read Less

Bought with Susan Dehaven • Corcoran Sawyer Smith
GET MORE INFORMATION




