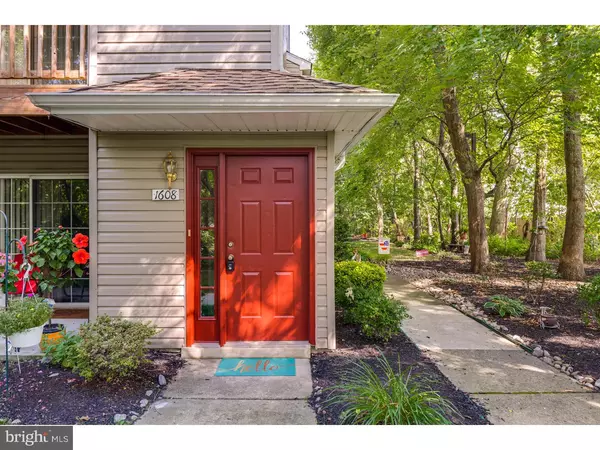For more information regarding the value of a property, please contact us for a free consultation.
1608 HAWTHORNE CT Sewell, NJ 08080
Want to know what your home might be worth? Contact us for a FREE valuation!

Our team is ready to help you sell your home for the highest possible price ASAP
Key Details
Sold Price $150,000
Property Type Single Family Home
Sub Type Unit/Flat/Apartment
Listing Status Sold
Purchase Type For Sale
Square Footage 1,374 sqft
Price per Sqft $109
Subdivision The Meadows
MLS Listing ID 1002456186
Sold Date 08/19/16
Style Traditional
Bedrooms 2
Full Baths 2
HOA Fees $180/mo
HOA Y/N N
Abv Grd Liv Area 1,374
Originating Board TREND
Year Built 1988
Annual Tax Amount $4,734
Tax Year 2015
Lot Dimensions 0X0
Property Description
Fabulous Move-In-Condition 2 bed 2 full bath condo in The Meadows. This end corner unit is in one of the best community locations,overlooking woods both front and side. Completely freshly painted, new carpeting throughout, new dishwasher & microwave and clean, clean, clean!! Adorable eat-in-kitchen opens to the dining/living area complete with wood burning fireplace. Sliding glass door allows in lots of sunlight and leads to large deck. Large master bedroom has not one but two walk-in closets and it's own master bath. Large loft area is a perfect family/TV, office, play or exercise room. Whatever your hearts content. The Meadows offers tennis courts, community pool, lake and is tucked away yet conveniently located near shopping, restaurants, major through-ways, and schools. 1 year HSA Home Warranty Included.
Location
State NJ
County Gloucester
Area Washington Twp (20818)
Zoning H
Rooms
Other Rooms Living Room, Dining Room, Primary Bedroom, Kitchen, Family Room, Bedroom 1, Other, Attic
Interior
Interior Features Primary Bath(s), Skylight(s), Kitchen - Eat-In
Hot Water Natural Gas
Heating Gas
Cooling Central A/C
Fireplaces Number 1
Equipment Built-In Range, Dishwasher, Refrigerator, Disposal
Fireplace Y
Appliance Built-In Range, Dishwasher, Refrigerator, Disposal
Heat Source Natural Gas
Laundry Main Floor
Exterior
Exterior Feature Deck(s)
Amenities Available Swimming Pool
Waterfront N
Water Access N
Accessibility None
Porch Deck(s)
Parking Type None
Garage N
Building
Story 2
Sewer Public Sewer
Water Public
Architectural Style Traditional
Level or Stories 2
Additional Building Above Grade
Structure Type Cathedral Ceilings
New Construction N
Others
Pets Allowed Y
HOA Fee Include Pool(s)
Senior Community No
Tax ID 18-00085 15-00012-C1608
Ownership Condominium
Pets Description Case by Case Basis
Read Less

Bought with Jennifer J Minniti • Connection Realtors
GET MORE INFORMATION




