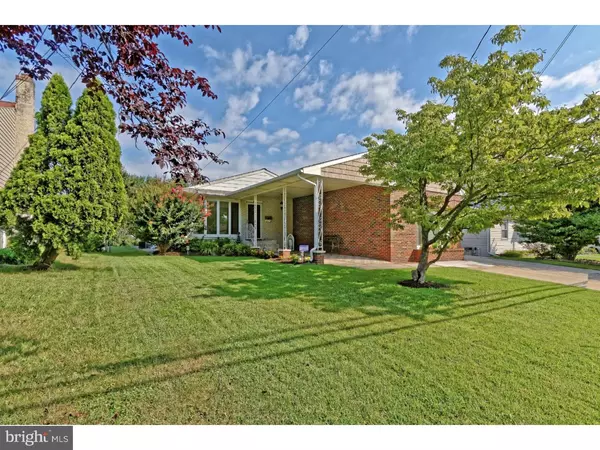For more information regarding the value of a property, please contact us for a free consultation.
123 CARROLL AVE Williamstown, NJ 08094
Want to know what your home might be worth? Contact us for a FREE valuation!

Our team is ready to help you sell your home for the highest possible price ASAP
Key Details
Sold Price $199,890
Property Type Single Family Home
Sub Type Detached
Listing Status Sold
Purchase Type For Sale
Square Footage 1,800 sqft
Price per Sqft $111
Subdivision None Available
MLS Listing ID 1002461938
Sold Date 01/24/17
Style Ranch/Rambler
Bedrooms 4
Full Baths 2
HOA Y/N N
Abv Grd Liv Area 1,800
Originating Board TREND
Year Built 1973
Annual Tax Amount $7,085
Tax Year 2016
Lot Size 10,020 Sqft
Acres 0.23
Lot Dimensions 60X167
Property Description
THE BIG BAD WOLF WILL NEVER BLOW THIS HOUSE DOWN !!!! Welcome to one of the classiest homes on the market. All brick rancher with excellent care in every detail of this home. As you walk up to the front of the home, notice the planter box and the large porch area where you can sit and a read a good book. Open the front door and enter the living room/dining room open area with a bay window and newer laminate floors that flow right into the huge kitchen. The kitchen has a large eating area and plenty of counter top space and a pantry. Step down into your large family room w/ 9ft ceilings, recessed lights and a gorgeous full brick fireplace that was converted to gas (can be switched back ). Right off of the kitchen you can walk through the sliding glass door that opens to a 20 x 10 sunroom w/cathedral ceiling, 2 skylights and a ceiling fan which makes this a perfect place to enjoy your morning coffee. This home offers 4 bedrooms and 2 full baths all on the main level. One of the full baths is in the master bedroom. They have a stacked washer and dryer on the main level along with a full sized washer and dryer in the basement. This home has a full basement with a huge cedar closet and plenty of room for your clothes and storage. It offers gas heating, central air, front sprinkler system and a laundry tub. The outside is beautiful with 4 car concrete parking in front and side, huge covered front porch area, fenced in yard, storage shed and a new roof installed in 2014. This home has the best location and is convenient to everything regarding shopping and all major highways. This home is clean and ready for you. ** Any documentation we have on file is uploaded into the MLS/Trend under documents!**
Location
State NJ
County Gloucester
Area Monroe Twp (20811)
Zoning RESID
Rooms
Other Rooms Living Room, Dining Room, Primary Bedroom, Bedroom 2, Bedroom 3, Kitchen, Family Room, Bedroom 1, Other, Attic
Basement Full, Unfinished
Interior
Interior Features Butlers Pantry, Skylight(s), Ceiling Fan(s), Sprinkler System, Kitchen - Eat-In
Hot Water Natural Gas
Heating Gas
Cooling Central A/C
Flooring Wood, Fully Carpeted
Fireplaces Number 1
Fireplaces Type Brick, Gas/Propane
Equipment Built-In Range, Dishwasher, Refrigerator
Fireplace Y
Window Features Bay/Bow
Appliance Built-In Range, Dishwasher, Refrigerator
Heat Source Natural Gas
Laundry Basement
Exterior
Exterior Feature Patio(s), Porch(es)
Garage Spaces 3.0
Fence Other
Waterfront N
Water Access N
Accessibility None
Porch Patio(s), Porch(es)
Total Parking Spaces 3
Garage N
Building
Lot Description Front Yard, Rear Yard, SideYard(s)
Story 1
Sewer Public Sewer
Water Public
Architectural Style Ranch/Rambler
Level or Stories 1
Additional Building Above Grade
Structure Type Cathedral Ceilings,9'+ Ceilings
New Construction N
Others
Senior Community No
Tax ID 11-11605-00007
Ownership Fee Simple
Security Features Security System
Read Less

Bought with Scott Kompa • RE/MAX Preferred - Mullica Hill
GET MORE INFORMATION




