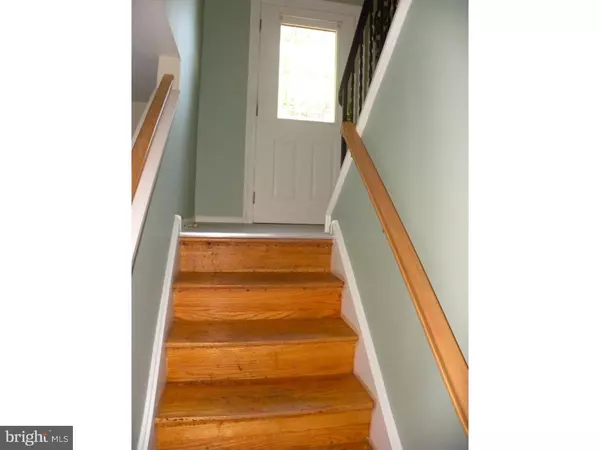For more information regarding the value of a property, please contact us for a free consultation.
57 GLENWOOD RD Lumberton, NJ 08048
Want to know what your home might be worth? Contact us for a FREE valuation!

Our team is ready to help you sell your home for the highest possible price ASAP
Key Details
Sold Price $210,000
Property Type Single Family Home
Sub Type Detached
Listing Status Sold
Purchase Type For Sale
Square Footage 1,692 sqft
Price per Sqft $124
Subdivision Holly Brook
MLS Listing ID 1002471070
Sold Date 12/05/16
Style Other,Split Level
Bedrooms 3
Full Baths 1
Half Baths 1
HOA Y/N N
Abv Grd Liv Area 1,692
Originating Board TREND
Year Built 1967
Annual Tax Amount $4,407
Tax Year 2016
Lot Size 8,690 Sqft
Acres 0.2
Lot Dimensions 63X138
Property Description
Welcome home to this lovingly maintained bi-level property in the established neighborhood of Holly Brook. This home has a partial brick front, newer roof, fenced in back yard, 3 bedrooms, one full and one half bath that has the possibility of becoming a full bath. As you enter this home, you are standing on new tile in the foyer. Walk up to the main living area and you will see hardwood floors throughout the dining room, living room and all the bedrooms. The bath on this level has been updated as of August/2016.The kitchen has a stainless steel stove and dishwasher, and a pantry. The lower level has a spacious family room with a wood-burning stove, a brick hearth and a french door leading to the back yard. The other side has shelving, the half bath and the laundry are also located here. A one car garage finishes off this level plus there is access to the house from the garage and 2 additional parking spots in the driveway. There is a deck off the dining room that overlooks the back yard and a wooded area behind the home. Deer and other wildlife can be seen roaming through the woods. The house is located at the end of a quiet street near Glenwood Park where you can go jogging or walk your dog or just take in the serene setting. Roof, heater, AC, driveway, front walkway, stove, dishwasher and dryer all installed in 2011. This is an estate sale so it is being sold in as-is condition. Buyer responsible for any and all certifications. I would love to show it to you! Make your appointment today!
Location
State NJ
County Burlington
Area Lumberton Twp (20317)
Zoning R75
Rooms
Other Rooms Living Room, Dining Room, Primary Bedroom, Bedroom 2, Kitchen, Family Room, Bedroom 1, Attic
Basement Full
Interior
Interior Features Butlers Pantry, Wood Stove, Kitchen - Eat-In
Hot Water Natural Gas
Heating Gas, Forced Air
Cooling Central A/C
Flooring Wood, Fully Carpeted
Equipment Built-In Range, Oven - Self Cleaning, Dishwasher, Refrigerator, Built-In Microwave
Fireplace N
Appliance Built-In Range, Oven - Self Cleaning, Dishwasher, Refrigerator, Built-In Microwave
Heat Source Natural Gas
Laundry Basement
Exterior
Exterior Feature Deck(s)
Garage Spaces 2.0
Utilities Available Cable TV
Waterfront N
Water Access N
Roof Type Pitched,Shingle
Accessibility None
Porch Deck(s)
Parking Type Attached Garage
Attached Garage 1
Total Parking Spaces 2
Garage Y
Building
Lot Description Level
Story Other
Foundation Concrete Perimeter
Sewer Public Sewer
Water Public
Architectural Style Other, Split Level
Level or Stories Other
Additional Building Above Grade
Structure Type 9'+ Ceilings
New Construction N
Schools
School District Lumberton Township Public Schools
Others
Senior Community No
Tax ID 17-00019 19-00002
Ownership Fee Simple
Acceptable Financing Conventional, FHA 203(b)
Listing Terms Conventional, FHA 203(b)
Financing Conventional,FHA 203(b)
Read Less

Bought with Maureen A Smith-Hartman • BHHS Fox & Roach-Mt Laurel
GET MORE INFORMATION




