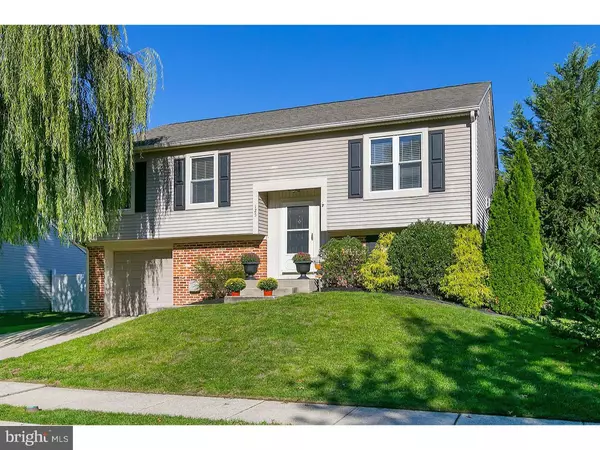For more information regarding the value of a property, please contact us for a free consultation.
125 MERLE LN Logan Township, NJ 08085
Want to know what your home might be worth? Contact us for a FREE valuation!

Our team is ready to help you sell your home for the highest possible price ASAP
Key Details
Sold Price $250,000
Property Type Single Family Home
Sub Type Detached
Listing Status Sold
Purchase Type For Sale
Subdivision Greenfields
MLS Listing ID 1002479260
Sold Date 01/06/17
Style Other,Bi-level
Bedrooms 4
Full Baths 2
HOA Fees $13/ann
HOA Y/N Y
Originating Board TREND
Year Built 1977
Annual Tax Amount $4,303
Tax Year 2016
Lot Size 8,712 Sqft
Acres 0.2
Lot Dimensions 0 X 0
Property Description
Comfortable Living! This Well-Maintained Bi-Level Home Is Warm and Welcoming From The Moment You Enter. Displays Pride In Ownership, Casual Elegance And Neutral Decor. Features An Entry Foyer To Greet Your Guests, And Living Room With A Cozy Gas Fireplace That Provides A Setting For Relaxation. The Cook Will Enjoy Everything Within Reach, And The Convenience Of The Dining Room Off The Kitchen. This Home Includes Three Bedrooms on the Main Level, Fourth on The Lower Level Or Bonus Room To Use As You Choose, Plus Two Baths, One On Each Level. The Spacious Gathering Room With New Carpet Leads To The Fenced Back Yard, Patio Great For Entertaining, Inviting Above Ground Pool With Deck And Shed. Efficient Use Of Space Throughout. Ongoing Upgrades Through The Years. New Electric Hot Water Heater In 2016. All This, Plus A One Car Attached Garage And Sprinkler System Too! You'll Love The Low Taxes and Desirable Location; Close To Major Routes/Bridges, Schools, Restaurants, And Shopping. This Wonderful Home Has So Much To Offer, And You Can Move Right In And Enjoy!
Location
State NJ
County Gloucester
Area Logan Twp (20809)
Zoning RES
Rooms
Other Rooms Living Room, Dining Room, Primary Bedroom, Bedroom 2, Bedroom 3, Kitchen, Family Room, Bedroom 1, Laundry, Attic
Interior
Interior Features Ceiling Fan(s), Stall Shower
Hot Water Electric
Heating Gas
Cooling Central A/C
Flooring Wood, Fully Carpeted, Vinyl
Fireplaces Number 1
Equipment Oven - Self Cleaning, Dishwasher, Disposal
Fireplace Y
Appliance Oven - Self Cleaning, Dishwasher, Disposal
Heat Source Natural Gas
Laundry Lower Floor
Exterior
Exterior Feature Deck(s), Patio(s)
Garage Inside Access
Garage Spaces 1.0
Fence Other
Pool Above Ground
Utilities Available Cable TV
Waterfront N
Water Access N
Roof Type Pitched,Shingle
Accessibility None
Porch Deck(s), Patio(s)
Parking Type Driveway, Attached Garage, Other
Attached Garage 1
Total Parking Spaces 1
Garage Y
Building
Lot Description Front Yard, Rear Yard, SideYard(s)
Foundation Slab
Sewer Public Sewer
Water Public
Architectural Style Other, Bi-level
New Construction N
Schools
Middle Schools Kingsway Regional
High Schools Kingsway Regional
School District Kingsway Regional High
Others
HOA Fee Include Common Area Maintenance
Senior Community No
Tax ID 09-02606-00005
Ownership Fee Simple
Acceptable Financing Conventional, VA, FHA 203(b), USDA
Listing Terms Conventional, VA, FHA 203(b), USDA
Financing Conventional,VA,FHA 203(b),USDA
Read Less

Bought with Vicki Westervelt • Hughes-Riggs Realty, Inc.
GET MORE INFORMATION




