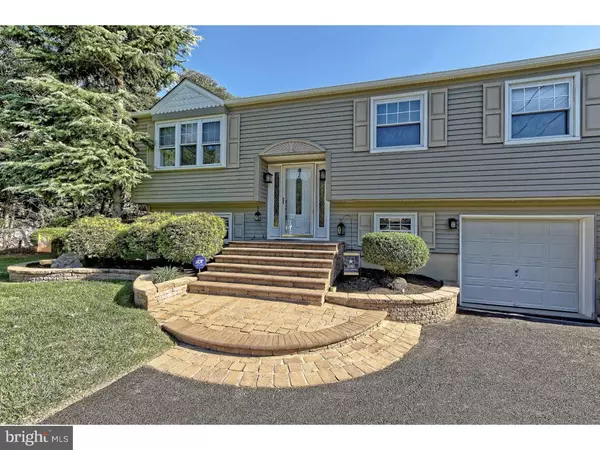For more information regarding the value of a property, please contact us for a free consultation.
14 DEB LYNN DR Sicklerville, NJ 08081
Want to know what your home might be worth? Contact us for a FREE valuation!

Our team is ready to help you sell your home for the highest possible price ASAP
Key Details
Sold Price $195,000
Property Type Single Family Home
Sub Type Detached
Listing Status Sold
Purchase Type For Sale
Square Footage 1,780 sqft
Price per Sqft $109
Subdivision None Available
MLS Listing ID 1002480044
Sold Date 11/29/16
Style Traditional,Bi-level
Bedrooms 4
Full Baths 1
Half Baths 1
HOA Y/N N
Abv Grd Liv Area 1,780
Originating Board TREND
Year Built 1975
Annual Tax Amount $7,588
Tax Year 2016
Lot Size 0.338 Acres
Acres 0.34
Lot Dimensions 66X223
Property Description
Welcome to this Meticulously Maintained Four Bedroom Home. The first thing you will notice as you get out of your car is the curb appeal with beautifully landscaped and manicured front yard and large EP Henry paved front landing. A wrap around drive way allows for ample parking including a one car garage. As you step into the front vestibule, you will notice the bright natural lighting through out the Living and Dining Rooms with Beautiful oak hardwood floors. Updated Kitchen, including all newer appliances, oak cabinetry, tile floor and counter setting make this a favorite spot to hang out. There are 3 good size Bedrooms with newer wall to wall carpet through out, all updated 6 panel doors, and plenty of closet space complete the first floor. As you go down to the lower level the Oak Hardwood Floors continue into the family room with a beautiful detailed wood burning fireplace. A Fourth Bedroom, tastefully decorated. Large closets, Modern half bath and laundry area complete the downstairs. Walk out to the back yard which will take your breath away. Large Covered Patio with ceiling fan for all your entertaining. Including a above ground pool 8 years old, pump 2 years old. with a deck for all your sun bathing. There is also a large custom shed, the grounds are all perfectly groomed and landscaped along with a sprinkler system to complete this beautiful home. This property also backs up to protected woods, adding plenty of privacy. Heater and Hot Water Heater are 6 years old, Roof is new 5/15 with a LIFE Time Transferable Warranty.
Location
State NJ
County Camden
Area Gloucester Twp (20415)
Zoning RES
Rooms
Other Rooms Living Room, Dining Room, Primary Bedroom, Bedroom 2, Bedroom 3, Kitchen, Family Room, Bedroom 1, Attic
Basement Full, Fully Finished
Interior
Interior Features Kitchen - Island, Butlers Pantry, Ceiling Fan(s), Sprinkler System
Hot Water Natural Gas
Heating Gas, Hot Water, Forced Air
Cooling Central A/C
Flooring Wood, Fully Carpeted
Fireplaces Number 1
Equipment Oven - Double, Oven - Self Cleaning, Dishwasher, Disposal
Fireplace Y
Window Features Energy Efficient
Appliance Oven - Double, Oven - Self Cleaning, Dishwasher, Disposal
Heat Source Natural Gas
Laundry Lower Floor
Exterior
Exterior Feature Patio(s)
Garage Garage Door Opener, Oversized
Garage Spaces 4.0
Fence Other
Pool Above Ground
Utilities Available Cable TV
Waterfront N
Water Access N
Roof Type Shingle
Accessibility None
Porch Patio(s)
Parking Type Driveway, Other
Total Parking Spaces 4
Garage N
Building
Lot Description Front Yard, Rear Yard
Sewer Public Sewer
Water Public
Architectural Style Traditional, Bi-level
Additional Building Above Grade
New Construction N
Schools
High Schools Timber Creek
School District Black Horse Pike Regional Schools
Others
Senior Community No
Tax ID 15-16402-00008
Ownership Fee Simple
Acceptable Financing Conventional, VA, FHA 203(b)
Listing Terms Conventional, VA, FHA 203(b)
Financing Conventional,VA,FHA 203(b)
Read Less

Bought with Mary Wing • Keller Williams Realty - Washington Township
GET MORE INFORMATION




