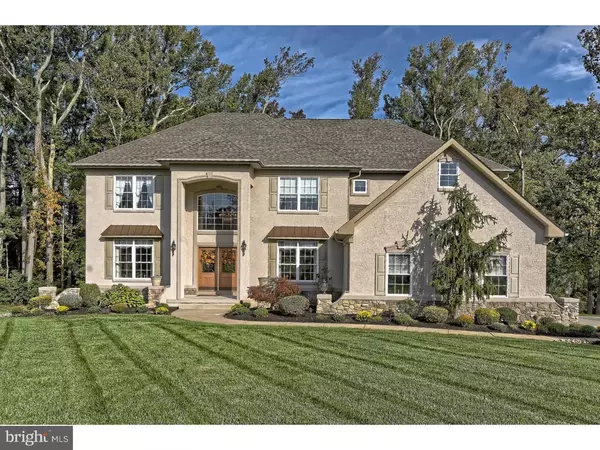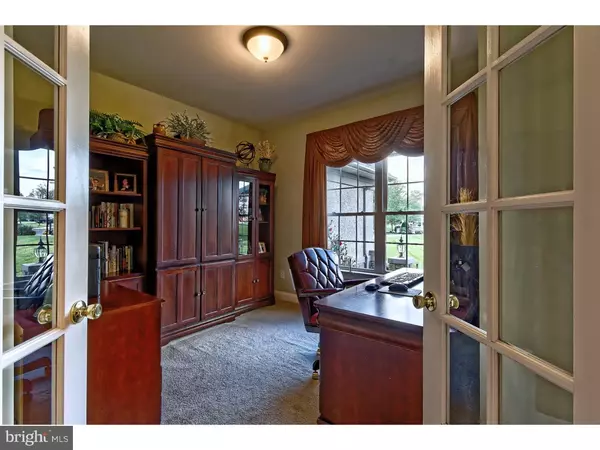For more information regarding the value of a property, please contact us for a free consultation.
17 LANSBROOK CT Sewell, NJ 08080
Want to know what your home might be worth? Contact us for a FREE valuation!

Our team is ready to help you sell your home for the highest possible price ASAP
Key Details
Sold Price $504,000
Property Type Single Family Home
Sub Type Detached
Listing Status Sold
Purchase Type For Sale
Square Footage 3,890 sqft
Price per Sqft $129
Subdivision Lansbrook East
MLS Listing ID 1002481352
Sold Date 01/10/17
Style Contemporary
Bedrooms 4
Full Baths 2
Half Baths 2
HOA Y/N N
Abv Grd Liv Area 3,890
Originating Board TREND
Year Built 2004
Annual Tax Amount $15,645
Tax Year 2016
Lot Size 1.130 Acres
Acres 1.13
Lot Dimensions 1.13 ACRES
Property Description
YOU CAN NOW BE THE KING OF THE CUL-DE-SAC!!!!! When this development was first designed, the sellers paid money to have the best lot in one of the finest communities. As you drive down this beautiful cul-de-sac of custom homes at the very end you will see this stunning home that backs up to nothing but privacy. The lot is huge with over an acre of manicured grounds and meticulous landscaping. As you walk into this home, you know you're about to see something special. Step inside...Hardwood floors greet you and flow throughout the lower level. Look up at the 2 story dramatic foyer w/chandelier light and shelf. The living and dining room have the wood trim package. There is a main level office that has french doors and spacious laundry room with door to outside on main level. The floor plan is open and flows right into the kitchen and family room. The massive upgraded kitchen has 42" maple cabinets, granite tops with custom backsplash, and a center island with seating. There is also a desk area and a large eat in sitting area which opens to the family room. The 2 story family room has extra windows to view your picturesque back yard, a gas fireplace, ceiling fans and recess lighting. The master suite is awesome with a tray ceiling, recess lighting, and a speaker system. The master bath has a whirlpool style tub, a large walk in shower, and 2 sinks. There are 3 additional generous sized bedrooms boasting upgrades and plenty of closet storage throughout. The one room has a huge closet/storage area that is 16x9. The finished basement has got to be one of the classiest jobs I have ever seen with 10's of thousands in upgrades. The open area has 3 separate areas each with it's own cable hook up. Upgrades include: 9 ft ceiling height, an absolutely gorgeous built in wet bar with sinks, counters and refrigerators, there is also a media room and an exercise room. The basement has full length windows, a gas fireplace and a walk out feature would really impress those you entertain. 2 Zone heating/Cooling. This home comes with plenty of storage between the basement and the over sized 2 side car garage. This home is perfectly situated on the mouth of the cul-de-sac and provides a full wooded view and the privacy which you will love. If you're looking for a spotless move in ready home that has all of the upgrades that you could ever want, then this is your home because it doesn't get any better than this one !!! ** Any docs we have on file are uploaded.
Location
State NJ
County Gloucester
Area Washington Twp (20818)
Zoning R
Rooms
Other Rooms Living Room, Dining Room, Primary Bedroom, Bedroom 2, Bedroom 3, Kitchen, Family Room, Bedroom 1, Laundry, Other, Attic
Basement Full, Fully Finished
Interior
Interior Features Primary Bath(s), Kitchen - Island, Skylight(s), WhirlPool/HotTub, Stall Shower, Kitchen - Eat-In
Hot Water Natural Gas
Heating Gas, Forced Air
Cooling Central A/C
Flooring Wood, Fully Carpeted, Vinyl
Fireplaces Number 2
Fireplaces Type Gas/Propane
Equipment Oven - Self Cleaning, Dishwasher, Disposal
Fireplace Y
Window Features Bay/Bow
Appliance Oven - Self Cleaning, Dishwasher, Disposal
Heat Source Natural Gas
Laundry Main Floor
Exterior
Exterior Feature Porch(es)
Garage Inside Access
Garage Spaces 5.0
Utilities Available Cable TV
Waterfront N
Water Access N
Roof Type Pitched,Shingle
Accessibility None
Porch Porch(es)
Parking Type Attached Garage, Other
Attached Garage 2
Total Parking Spaces 5
Garage Y
Building
Lot Description Cul-de-sac, Trees/Wooded, Front Yard, Rear Yard, SideYard(s)
Story 2
Foundation Concrete Perimeter
Sewer On Site Septic
Water Well
Architectural Style Contemporary
Level or Stories 2
Additional Building Above Grade
Structure Type Cathedral Ceilings,9'+ Ceilings
New Construction N
Others
Senior Community No
Tax ID 18-00016 02-00008
Ownership Fee Simple
Read Less

Bought with Angela F Barnshaw • Agent06 LLC
GET MORE INFORMATION




