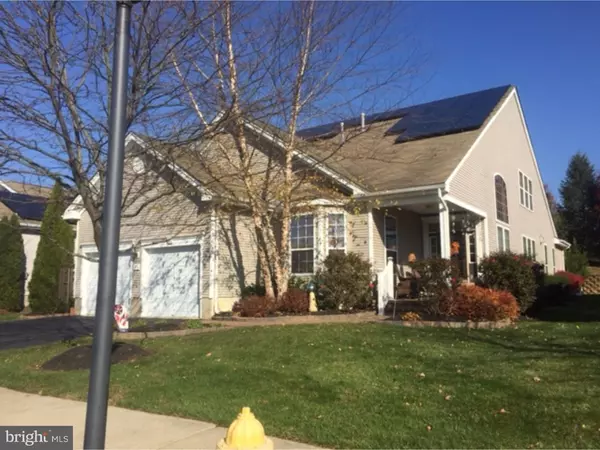For more information regarding the value of a property, please contact us for a free consultation.
53 VANDEVERE LN Columbus, NJ 08022
Want to know what your home might be worth? Contact us for a FREE valuation!

Our team is ready to help you sell your home for the highest possible price ASAP
Key Details
Sold Price $392,000
Property Type Single Family Home
Sub Type Detached
Listing Status Sold
Purchase Type For Sale
Square Footage 3,000 sqft
Price per Sqft $130
Subdivision Four Seasons
MLS Listing ID 1002489336
Sold Date 06/07/17
Style Traditional
Bedrooms 4
Full Baths 3
HOA Fees $239/mo
HOA Y/N Y
Abv Grd Liv Area 3,000
Originating Board TREND
Year Built 2002
Annual Tax Amount $9,348
Tax Year 2016
Lot Size 6,998 Sqft
Acres 0.16
Lot Dimensions 55X127
Property Description
This Captiva Loft model is warm and inviting and loaded with up-grades. This unique property is stylish and updated and ready to call home. The front entrance leads to the foyer with the marble accent tile and a two story window. From the foyer you see the dining room and living room with a two sided fireplace. This spacious area can be configured into two seating areas if necessary. Behind the fireplace is the family room/kitchen which runs across the back of the house. The kitchen has stainless steel appliances, 42" cherry cabinets and stunning granite counter tops. Wall oven and built in microwave are included. There are tile floors and a 6 ft. slider door leading to the backyard. The family room has the view of the fireplace with the TV above it. From the family room an added sunroom expands the first floor even more. Currently being used as an dining area with high top table, this room is easily converted to a sunroom or game room depending on your tastes. The first floor also contains the master bedroom & luxurious master bath with jetted tub. The front of the house has the office and a guest room and full bath. The second floor "loft" is huge and has room for an additional den, game room or second office. Not to mention there are two additional bedrooms and a full bath on this level as well! A private retreat for guests or family member. Extensive landscaping surrounds the entire home. Starting with the front paver walkway leading to the paver front porch. You will notice the landscaping extends alongside the house on both sides. The backyard has a paver patio and hard to find "fenced" yard with new PVC fencing. Upgraded lighting fixtures, recessed lighting and window treatments throughout are a few of the upgrades. No houses behind you. Solar panels reduce energy costs dramatically. Four Seasons At Mansfield by K Hovnanian is an upscale 55+ community. Use of clubhouse, pools and multiple activities organized by the owners. Snow removal, lawn maintenance, common area maintenance and clubhouse are some of the amenities.
Location
State NJ
County Burlington
Area Mansfield Twp (20318)
Zoning R-1
Rooms
Other Rooms Living Room, Dining Room, Primary Bedroom, Bedroom 2, Bedroom 3, Kitchen, Family Room, Bedroom 1, Other, Attic
Interior
Interior Features Primary Bath(s), Skylight(s), Ceiling Fan(s), Sprinkler System, Stall Shower, Breakfast Area
Hot Water Natural Gas
Heating Gas, Forced Air
Cooling Central A/C
Flooring Wood, Fully Carpeted, Tile/Brick, Marble
Fireplaces Number 2
Fireplaces Type Gas/Propane
Equipment Dishwasher
Fireplace Y
Appliance Dishwasher
Heat Source Natural Gas
Laundry Main Floor
Exterior
Exterior Feature Patio(s), Porch(es)
Garage Inside Access, Garage Door Opener
Garage Spaces 4.0
Fence Other
Utilities Available Cable TV
Amenities Available Swimming Pool, Tennis Courts, Club House
Waterfront N
Water Access N
Roof Type Pitched
Accessibility None
Porch Patio(s), Porch(es)
Parking Type Driveway, Attached Garage, Other
Attached Garage 2
Total Parking Spaces 4
Garage Y
Building
Lot Description Level, Front Yard, Rear Yard, SideYard(s)
Story 2
Foundation Slab
Sewer Public Sewer
Water Public
Architectural Style Traditional
Level or Stories 2
Additional Building Above Grade
Structure Type 9'+ Ceilings
New Construction N
Schools
Middle Schools Northern Burlington County Regional
High Schools Northern Burlington County Regional
School District Northern Burlington Count Schools
Others
Pets Allowed Y
HOA Fee Include Pool(s),Common Area Maintenance,Lawn Maintenance,Snow Removal,Trash
Senior Community Yes
Tax ID 18-00023 04-00020
Ownership Condominium
Security Features Security System
Pets Description Case by Case Basis
Read Less

Bought with Non Subscribing Member • Non Member Office
GET MORE INFORMATION




