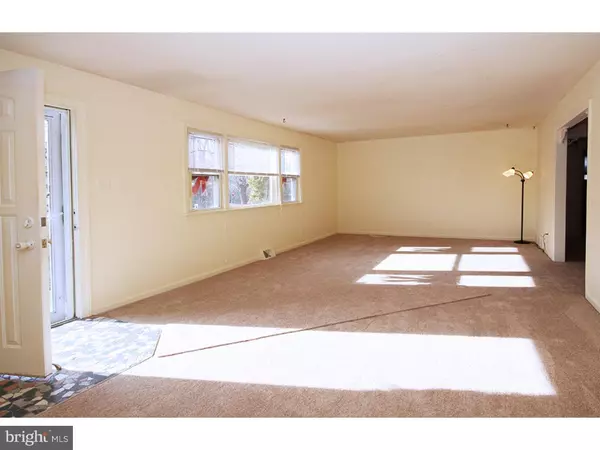For more information regarding the value of a property, please contact us for a free consultation.
584 QUEEN ST Deptford, NJ 08096
Want to know what your home might be worth? Contact us for a FREE valuation!

Our team is ready to help you sell your home for the highest possible price ASAP
Key Details
Sold Price $149,000
Property Type Single Family Home
Sub Type Detached
Listing Status Sold
Purchase Type For Sale
Square Footage 1,552 sqft
Price per Sqft $96
Subdivision West End
MLS Listing ID 1002493940
Sold Date 03/10/17
Style Ranch/Rambler
Bedrooms 4
Full Baths 2
HOA Y/N N
Abv Grd Liv Area 1,552
Originating Board TREND
Year Built 1954
Annual Tax Amount $6,102
Tax Year 2016
Lot Size 8,700 Sqft
Acres 0.2
Lot Dimensions 60X145
Property Description
$1000 towards Buyer's closing costs and Seller will provide 1 Year 2-10 Home Warranty to the new owner of this lovely home. This home is much larger then it appears featuring 4 nice size bedrooms with good closet space, updated kitchen with separate breakfast area and an island, large light filled living room and a formal dining room. One of the bedrooms can be used as a study with sliding glass doors out to a deck. There is ample storage in the fully floored attic and lighted crawl space which has a French drain to keep it nice and dry. The back of the house features a deck, partially fenced yard and shed with electric. The floor plan of this home would work great for an in-law or teen suite situation. This home is located in a great neighborhood with easy access to 295 and public transportation.
Location
State NJ
County Gloucester
Area Woodbury City (20822)
Zoning RESID
Rooms
Other Rooms Living Room, Dining Room, Primary Bedroom, Bedroom 2, Bedroom 3, Kitchen, Family Room, Bedroom 1, Attic
Interior
Interior Features Kitchen - Island, Butlers Pantry, Attic/House Fan, Dining Area
Hot Water Natural Gas
Heating Gas, Forced Air
Cooling Central A/C
Flooring Wood, Fully Carpeted, Vinyl, Tile/Brick
Equipment Dishwasher, Disposal
Fireplace N
Appliance Dishwasher, Disposal
Heat Source Natural Gas
Laundry Main Floor
Exterior
Exterior Feature Deck(s), Porch(es)
Fence Other
Utilities Available Cable TV
Waterfront N
Water Access N
Roof Type Pitched
Accessibility None
Porch Deck(s), Porch(es)
Parking Type None
Garage N
Building
Lot Description Level, Front Yard, Rear Yard, SideYard(s)
Story 1
Foundation Concrete Perimeter
Sewer Public Sewer
Water Public
Architectural Style Ranch/Rambler
Level or Stories 1
Additional Building Above Grade
New Construction N
Schools
Elementary Schools West End Memorial
High Schools Woodbury Jr Sr
School District Woodbury Public Schools
Others
Senior Community No
Tax ID 22-00003-00001
Ownership Fee Simple
Acceptable Financing Conventional, VA, FHA 203(b)
Listing Terms Conventional, VA, FHA 203(b)
Financing Conventional,VA,FHA 203(b)
Read Less

Bought with Karen Sue Herman • Panaro Realty
GET MORE INFORMATION




