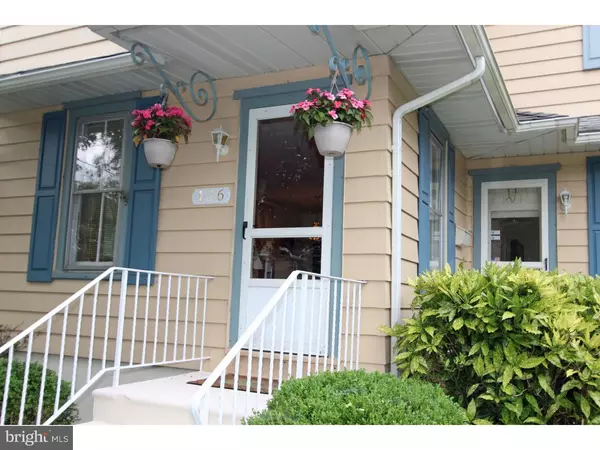For more information regarding the value of a property, please contact us for a free consultation.
136 EAST AVE Swedesboro, NJ 08085
Want to know what your home might be worth? Contact us for a FREE valuation!

Our team is ready to help you sell your home for the highest possible price ASAP
Key Details
Sold Price $170,000
Property Type Single Family Home
Sub Type Detached
Listing Status Sold
Purchase Type For Sale
Subdivision None Available
MLS Listing ID 1002503522
Sold Date 10/21/16
Style Colonial
Bedrooms 3
Full Baths 1
Half Baths 1
HOA Y/N N
Originating Board TREND
Year Built 1920
Annual Tax Amount $5,192
Tax Year 2015
Lot Size 10,380 Sqft
Acres 0.24
Lot Dimensions 60X173
Property Description
Long time owners have well maintained this home located in very desirable location. Situated at the top of the hill on one of the widest & nicest streets in the area with views of Lake Narraticon. Short walk to the Lake and a 10 minute walk to downtown Swedesboro. Enjoy the peace & tranquility of your large, private yard backing to trees from the wonderful partially covered rear deck. Two Sheds, both with electric, are included. Large Eat In Kitchen features a skylight for lots of natural light & has been recently updated with New Cabinets, granite counters, tile backsplash & most stainless appliances. First floor family room, a rare find in a house of this age along with Formal Living & Dining Rooms. Main Floor laundry & Powder Room complete the main level. Upper Level includes 3 bedrooms & a Full Bath. Walk up attic offers many possibilities for new owners...perhaps additional bedroom, office, playroom, etc. This house is ready for its new owners to move right in.
Location
State NJ
County Gloucester
Area Swedesboro Boro (20817)
Zoning RESID
Rooms
Other Rooms Living Room, Dining Room, Primary Bedroom, Bedroom 2, Kitchen, Family Room, Bedroom 1, Laundry, Other, Attic
Basement Full, Unfinished
Interior
Interior Features Butlers Pantry, Skylight(s), Ceiling Fan(s), Attic/House Fan, Kitchen - Eat-In
Hot Water Natural Gas
Heating Gas
Cooling Central A/C
Flooring Fully Carpeted, Vinyl, Tile/Brick
Equipment Dishwasher, Disposal, Built-In Microwave
Fireplace N
Appliance Dishwasher, Disposal, Built-In Microwave
Heat Source Natural Gas
Laundry Main Floor
Exterior
Exterior Feature Deck(s)
Garage Spaces 3.0
Utilities Available Cable TV
Waterfront N
Water Access N
Roof Type Shingle
Accessibility None
Porch Deck(s)
Parking Type On Street, Driveway
Total Parking Spaces 3
Garage N
Building
Lot Description Level, Front Yard, Rear Yard
Story 2
Foundation Stone
Sewer Public Sewer
Water Public
Architectural Style Colonial
Level or Stories 2
New Construction N
Schools
School District Kingsway Regional High
Others
Senior Community No
Tax ID 17-00049-00019
Ownership Fee Simple
Acceptable Financing Conventional, VA, FHA 203(b), USDA
Listing Terms Conventional, VA, FHA 203(b), USDA
Financing Conventional,VA,FHA 203(b),USDA
Read Less

Bought with Nancy Timchal • Century 21 Hughes-Riggs Realty-Woolwich
GET MORE INFORMATION




