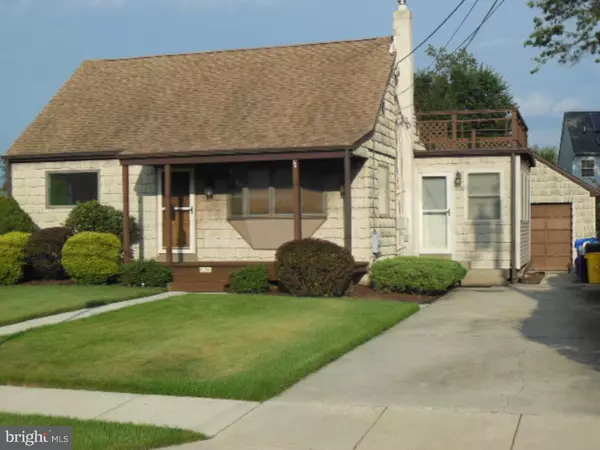For more information regarding the value of a property, please contact us for a free consultation.
127 ASHURST LN Mount Holly, NJ 08060
Want to know what your home might be worth? Contact us for a FREE valuation!

Our team is ready to help you sell your home for the highest possible price ASAP
Key Details
Sold Price $195,000
Property Type Single Family Home
Sub Type Detached
Listing Status Sold
Purchase Type For Sale
Square Footage 1,334 sqft
Price per Sqft $146
Subdivision Valley View
MLS Listing ID 1002504482
Sold Date 05/01/17
Style Cape Cod
Bedrooms 3
Full Baths 2
HOA Y/N N
Abv Grd Liv Area 1,334
Originating Board TREND
Year Built 1955
Annual Tax Amount $5,717
Tax Year 2016
Lot Size 6,000 Sqft
Acres 0.14
Lot Dimensions 60X100
Property Description
Look No Further! Beautifully updated Cape in a wonderful area. This home offers an eat in Kitchen fully remodeled with lots of cabinets, pantry, wet bar & stainless steel appliances. Other upgrades include both full baths, windows, siding and electric system. The basement has been furnished to entertain in your family room along with a laundry area and extra storage. As you enter thru the front door you will be in your living room with bay window. Off to the left is your Main Bath A 2 Bedrooms to the right is the Kitchen and Dining Room. Upstairs is the Master Bedroom w/Full Bath and Lots of storage. There is a door in the hall that leads to an upper deck. The nicely manicured yard offer PVC fencing, pave patio and 1 car garage for extra storage. Close to all major roadways RT. 206, Rt. 38, Rt. 295, Exits 5&6 off the Turnpike and close to McGuire AFB 7 Ft. Dix. Make this a priority on your home search, Quick closing is a plus. USDA approved... 1 year buyers warranty
Location
State NJ
County Burlington
Area Mount Holly Twp (20323)
Zoning R1
Direction West
Rooms
Other Rooms Living Room, Dining Room, Primary Bedroom, Bedroom 2, Kitchen, Family Room, Bedroom 1
Basement Full
Interior
Interior Features Primary Bath(s), Butlers Pantry, Ceiling Fan(s), Stall Shower, Kitchen - Eat-In
Hot Water Natural Gas
Heating Gas, Forced Air, Baseboard
Cooling Central A/C
Flooring Fully Carpeted, Vinyl
Equipment Built-In Range, Oven - Self Cleaning, Dishwasher, Refrigerator, Disposal, Built-In Microwave
Fireplace N
Appliance Built-In Range, Oven - Self Cleaning, Dishwasher, Refrigerator, Disposal, Built-In Microwave
Heat Source Natural Gas
Laundry Basement
Exterior
Exterior Feature Deck(s), Patio(s)
Garage Spaces 4.0
Fence Other
Utilities Available Cable TV
Waterfront N
Water Access N
Roof Type Shingle
Accessibility None
Porch Deck(s), Patio(s)
Parking Type Driveway, Detached Garage
Total Parking Spaces 4
Garage Y
Building
Lot Description Front Yard, Rear Yard, SideYard(s)
Story 2
Sewer Public Sewer
Water Public
Architectural Style Cape Cod
Level or Stories 2
Additional Building Above Grade
New Construction N
Schools
School District Mount Holly Township Public Schools
Others
Senior Community No
Tax ID 23-00121-00035
Ownership Fee Simple
Acceptable Financing Conventional, VA, FHA 203(b)
Listing Terms Conventional, VA, FHA 203(b)
Financing Conventional,VA,FHA 203(b)
Read Less

Bought with Jeanette M Nagy • RE/MAX Executive Realty-Pemberton
GET MORE INFORMATION




