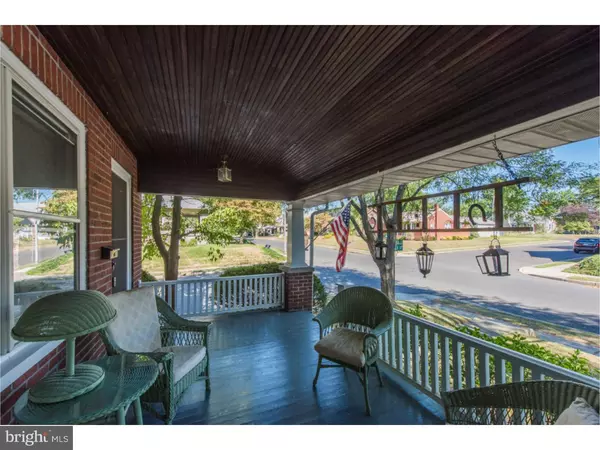For more information regarding the value of a property, please contact us for a free consultation.
436 W MOUNT VERNON ST Lansdale, PA 19446
Want to know what your home might be worth? Contact us for a FREE valuation!

Our team is ready to help you sell your home for the highest possible price ASAP
Key Details
Sold Price $252,000
Property Type Single Family Home
Sub Type Twin/Semi-Detached
Listing Status Sold
Purchase Type For Sale
Square Footage 1,394 sqft
Price per Sqft $180
Subdivision West Ward
MLS Listing ID 1002509448
Sold Date 11/04/16
Style Traditional
Bedrooms 3
Full Baths 1
Half Baths 1
HOA Y/N N
Abv Grd Liv Area 1,394
Originating Board TREND
Year Built 1928
Annual Tax Amount $3,445
Tax Year 2016
Lot Size 3,555 Sqft
Acres 0.08
Lot Dimensions 24
Property Description
Welcome to the most stunning twin in Lansdale's West Ward!!! This amazing home will check off all of the boxes and then some. Upon driving up to the home you will be thrilled to see that this home is situated on a large corner lot. Brick encrusts the entire exterior of the home which also features a covered porch in both the front and rear with an exterior fan for extra comfort on those warm summer days. You will love the rear mahogany porch for entertaining and you also have an additional area with pavers, as well as another area next to the one car detached garage. There is also a concrete pond with fiberglass liner. Walk inside the home the smiles begin. A lovely living room with tons of windows pouring in natural light as well as plenty of room for seating and watching TV. Roam further through French doors into the dining room which features gleaming hardwood flooring, built in china closet and shelving, topped off in absolutely stunning wainscoting and high level crown molding. Don't worry, there aren't just a few upgraded rooms in this home, they all are!!! Moving forward to the kitchen we have tiled floors, stainless appliances, gas cooking, elegant backsplash, wainscoting, built-in shelving, high-end hardware and my personal favorite an absolutely gorgeous coffered ceiling with recessed lighting and ceiling fan. Smile-factor = 10, but we aren't done here. How many twins have you seen in Lansdale with a finished or even useable basement? Probably none. The basement is completely finished and totally useable. It features a gas brick fireplace, wainscoting, upgraded flooring, built-in shelving, recessed lighting with custom ceiling trim and is heated with a half bathroom. On the 2nd floor we have three large spacious bedrooms with beautiful hardwood flooring and charming trim. The 3rd floor stairs lead up to a large attic with more storage than you will ever need. It is also possible to covert this space into an additional living area, but I doubt you will need to as the house has plenty as it is. This home was formally owner by a highly skilled craftsman who had an incredible eye for attention to detail. In conclusion, you will not find a home for this price or even remotely as upgraded. This is a show stopper and if you wait to see it, you will surely be too late. I promise you this will sell fast so make an appointment as soon as possible!!!
Location
State PA
County Montgomery
Area Lansdale Boro (10611)
Zoning RA
Rooms
Other Rooms Living Room, Dining Room, Primary Bedroom, Bedroom 2, Kitchen, Family Room, Bedroom 1, Laundry, Attic
Basement Full, Fully Finished
Interior
Interior Features Ceiling Fan(s), Kitchen - Eat-In
Hot Water Natural Gas
Heating Gas, Hot Water
Cooling None
Flooring Wood, Fully Carpeted, Tile/Brick
Fireplaces Number 1
Fireplaces Type Brick
Equipment Built-In Range, Oven - Self Cleaning, Dishwasher, Disposal
Fireplace Y
Appliance Built-In Range, Oven - Self Cleaning, Dishwasher, Disposal
Heat Source Natural Gas
Laundry Basement
Exterior
Exterior Feature Deck(s), Patio(s), Porch(es)
Garage Spaces 4.0
Utilities Available Cable TV
Water Access N
Roof Type Pitched
Accessibility None
Porch Deck(s), Patio(s), Porch(es)
Total Parking Spaces 4
Garage Y
Building
Lot Description Corner
Story 2
Sewer Public Sewer
Water Public
Architectural Style Traditional
Level or Stories 2
Additional Building Above Grade
New Construction N
Schools
School District North Penn
Others
Senior Community No
Tax ID 11-00-11272-003
Ownership Fee Simple
Acceptable Financing Conventional, VA, FHA 203(b)
Listing Terms Conventional, VA, FHA 203(b)
Financing Conventional,VA,FHA 203(b)
Read Less

Bought with Joy A Messner • Corcoran Sawyer Smith
GET MORE INFORMATION




