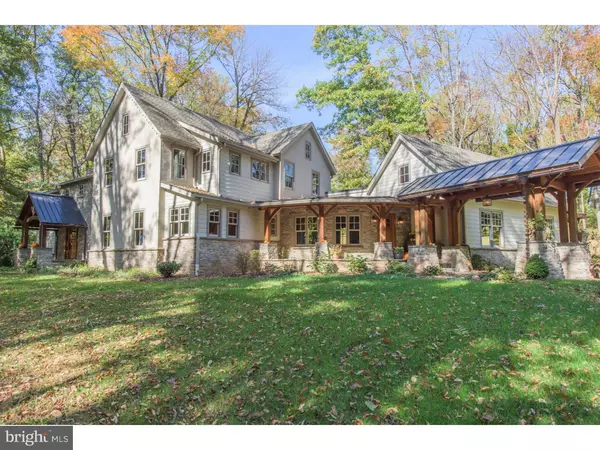For more information regarding the value of a property, please contact us for a free consultation.
5112 PAIST RD Doylestown, PA 18902
Want to know what your home might be worth? Contact us for a FREE valuation!

Our team is ready to help you sell your home for the highest possible price ASAP
Key Details
Sold Price $1,100,000
Property Type Single Family Home
Sub Type Detached
Listing Status Sold
Purchase Type For Sale
Square Footage 6,600 sqft
Price per Sqft $166
Subdivision 100 Acre Woods
MLS Listing ID 1002527828
Sold Date 01/22/16
Style Other
Bedrooms 4
Full Baths 4
HOA Y/N N
Abv Grd Liv Area 5,600
Originating Board TREND
Year Built 1971
Annual Tax Amount $13,150
Tax Year 2015
Lot Size 2.174 Acres
Acres 2.17
Lot Dimensions IRREGULAR
Property Description
This carefully crafted, elegant Arts & Crafts style home features beauty in design with an emphasis on honesty of form & function using materials harmonious with its surroundings. Muscular timber framing & the textures of a multitude of natural materials create an open, graceful living space. The home is located on one of the prettiest roads in Bucks County just five minutes to Doylestown Borough. Set back from the road, this home is a complete renovation including all plumbing, wiring, windows, insulation, lighting, trim, doors, and flooring as well as roof and all systems are new. Entering the dramatic portico to the front porch with a combination of bluestone & mountain fieldstone as well as cement board siding leads to the beautiful entrance hall with mahogany beam work. Some of the Interior features include: Kiln-dried Douglas Fir custom cut and built timber framing, interior walls with exposed beams & pine tongue & groove ceiling, walls of new windows, thoughtful lighting including Hubbarton Forge hand forged bronze fixtures, Carlisle wide plank hardwood floors & Hickory hand oil-rubbed floors, interior 3 panel craftsman cherry wood doors, solid cherry trim throughout and custom cherry and birds-eye maple stairways. The kitchen is remarkable & open to the dining room an spectacular great room. Wolf & Miele appliances, inset cherry cabinetry, black pearl honed granite & a solid raised counter made from a single cut South African Bubinga tree. There are two wood burning fireplaces, a stone fireplace in the great room & a custom mantle in the living room with Mercer tile surround. The great room is superb with open beaming & radiant heat flooring. The butler pantry fills out the first floor, with Bosch dishwasher, copper sink, exposed stone wall & cherry cabinetry. On the second floor are 4 equally stunning bedrooms & beautiful baths. The master bath features cherry cabinetry, a six foot soaking tub, radiant heat floors, custom frameless glass enclosed shower with pebble floor. The basement has a finished rec room, exercise room & workroom & the perfect spot for the future wine cellar. Custom solid Alder Wood front door with Arts & Crafts glass & sidelights, Marvin Atrium doors, full house fire suppression system, central vac throughout, security system & so very much more. Descriptions of this property simply do not do it justice. Detailed specification sheet available. Please note permit in place for 3 car detached garage, but has not been built.
Location
State PA
County Bucks
Area Buckingham Twp (10106)
Zoning AG
Rooms
Other Rooms Living Room, Dining Room, Primary Bedroom, Bedroom 2, Bedroom 3, Kitchen, Family Room, Bedroom 1, Laundry, Other
Basement Full, Outside Entrance
Interior
Interior Features Primary Bath(s), Kitchen - Island, Butlers Pantry, Central Vacuum, Sprinkler System, Water Treat System, Exposed Beams, Stall Shower, Breakfast Area
Hot Water Oil
Heating Oil, Baseboard, Radiant
Cooling Central A/C
Flooring Wood, Fully Carpeted, Tile/Brick, Stone
Fireplaces Number 2
Equipment Cooktop, Built-In Range, Oven - Wall, Oven - Self Cleaning, Dishwasher
Fireplace Y
Window Features Energy Efficient,Replacement
Appliance Cooktop, Built-In Range, Oven - Wall, Oven - Self Cleaning, Dishwasher
Heat Source Oil
Laundry Main Floor
Exterior
Exterior Feature Porch(es)
Garage Spaces 6.0
Pool In Ground
Utilities Available Cable TV
Water Access N
Roof Type Pitched,Shingle,Metal
Accessibility None
Porch Porch(es)
Total Parking Spaces 6
Garage N
Building
Lot Description Sloping, Open, Trees/Wooded, Front Yard, Rear Yard, SideYard(s)
Story 2
Foundation Concrete Perimeter, Brick/Mortar
Sewer On Site Septic
Water Well
Architectural Style Other
Level or Stories 2
Additional Building Above Grade, Below Grade
Structure Type Cathedral Ceilings,9'+ Ceilings
New Construction N
Schools
Elementary Schools Buckingham
Middle Schools Holicong
High Schools Central Bucks High School East
School District Central Bucks
Others
Senior Community No
Tax ID 06-014-003-002
Ownership Fee Simple
Security Features Security System
Read Less

Bought with Sharon R Otto • Coldwell Banker Hearthside-Lahaska
GET MORE INFORMATION




