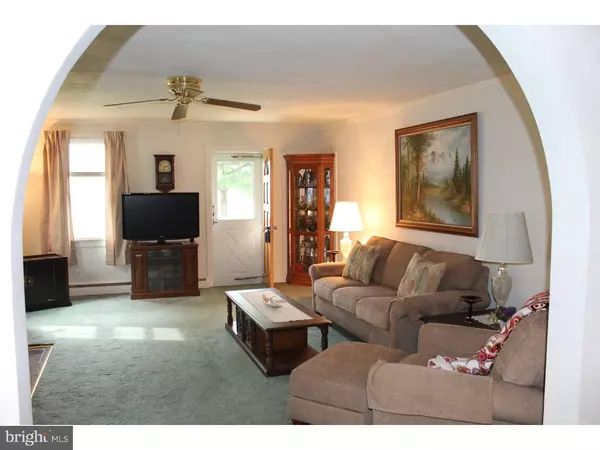For more information regarding the value of a property, please contact us for a free consultation.
310 W FRANKLIN AVE Edgewater Park, NJ 08010
Want to know what your home might be worth? Contact us for a FREE valuation!

Our team is ready to help you sell your home for the highest possible price ASAP
Key Details
Sold Price $115,000
Property Type Single Family Home
Sub Type Detached
Listing Status Sold
Purchase Type For Sale
Square Footage 1,320 sqft
Price per Sqft $87
Subdivision Franklin Estates
MLS Listing ID 1002541740
Sold Date 09/30/15
Style Contemporary
Bedrooms 2
Full Baths 1
HOA Y/N N
Abv Grd Liv Area 1,320
Originating Board TREND
Year Built 1960
Annual Tax Amount $4,686
Tax Year 2014
Lot Size 10,800 Sqft
Acres 0.25
Lot Dimensions 54X200
Property Description
Loved since 1960 by the original owners, this home is much larger than it appears from street and is eligible for USDA financing! Two good sized bedrooms and one full bath with a large unfinished basement which boasts high good ceiling height for refinishing and newer bilco walkout doors. Unique property with large lot (acreage may not reflect full potential lot size of property). Many newer updates including NEW 4 zone HVAC, new gutters, and newer roof make this one stress-free and ready for move-in. Wide planks flooring reclaimed from a 200 year old mansion, brick fireplace, main floor laundry, and fenced area in yard are some amenities. Seller says the structure allows for easily adding a second story, if desired. The detached 2 car garage makes a nice workshop.
Location
State NJ
County Burlington
Area Edgewater Park Twp (20312)
Zoning RES
Rooms
Other Rooms Living Room, Dining Room, Primary Bedroom, Kitchen, Bedroom 1, Laundry
Basement Full
Interior
Interior Features Ceiling Fan(s)
Hot Water Natural Gas
Heating Gas, Baseboard
Cooling Central A/C
Flooring Wood, Fully Carpeted, Tile/Brick
Fireplaces Number 1
Fireplaces Type Brick
Fireplace Y
Heat Source Natural Gas
Laundry Main Floor
Exterior
Garage Spaces 5.0
Waterfront N
Water Access N
Accessibility None
Parking Type Detached Garage
Total Parking Spaces 5
Garage Y
Building
Lot Description Cul-de-sac, Level, Open
Story 1
Sewer Public Sewer
Water Public
Architectural Style Contemporary
Level or Stories 1
Additional Building Above Grade
New Construction N
Schools
High Schools Burlington City
School District Burlington City Schools
Others
Tax ID 12-00607-00001
Ownership Fee Simple
Read Less

Bought with Alyssa A Krisanda • Coldwell Banker Realty
GET MORE INFORMATION




