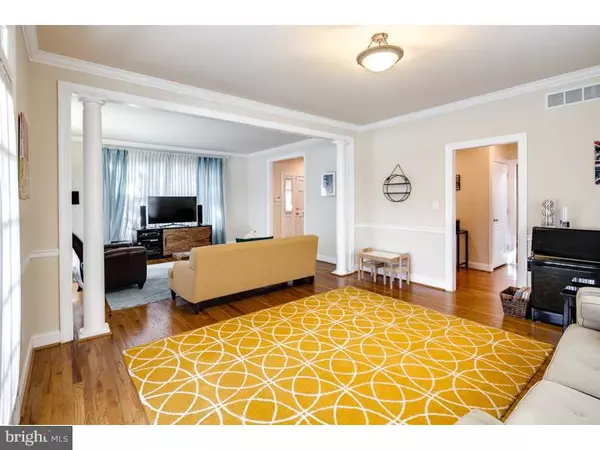For more information regarding the value of a property, please contact us for a free consultation.
215 E SUMMIT AVE Haddonfield, NJ 08033
Want to know what your home might be worth? Contact us for a FREE valuation!

Our team is ready to help you sell your home for the highest possible price ASAP
Key Details
Sold Price $718,000
Property Type Single Family Home
Sub Type Detached
Listing Status Sold
Purchase Type For Sale
Square Footage 3,493 sqft
Price per Sqft $205
Subdivision None Available
MLS Listing ID 1002563290
Sold Date 12/08/15
Style Colonial
Bedrooms 5
Full Baths 3
Half Baths 1
HOA Y/N N
Abv Grd Liv Area 3,493
Originating Board TREND
Year Built 2004
Annual Tax Amount $21,855
Tax Year 2015
Lot Size 7,500 Sqft
Acres 0.17
Lot Dimensions 50X150
Property Description
Back on Market because buyers lost their financing!! Sellers are very motivated and will consider all reasonable offers! Compare to others with this square footage and newer construction- can't beat 735k!! Excellent opportunity to own an 11 year young home in the heart of Haddonfield. Enjoy the historic town in your newer home! Great open floor plan and front and backyard entertaining space makes this a great home for a party. Living room and family room with french doors to the front covered deck. Or use the family room for formal dining room. Great circular flow and 9' ceilings on first floor. Large kitchen and breakfast room boast granite counters, custom cabinets, stainless appliances, plantation shutters on the windows. Walk into formal dining room with huge windows, plantations shutters, gas fireplace with built-ins and french doors to the back covered porch and further out to the brick patio. This was initially used as the family room and can be switched back. Big bedrooms and tons of closet space! Jack and Jill bathroom between 2nd and 3rd bedrooms, while each has its own sink and vanity/changing area, too. Master suite with large walk-in closet and huge bathroom- stall shower, large whirlpool tub and double sinks. Laundry room with shelving on second floor. Third floor is great with two large bedrooms and full bath. Third floor is nicely finished and great potential for bedrooms, offices, workout rooms, craft areas, etc. Full basement with sump pump and very high ceilings. Detached garage is over-sized, and backyard is professionally landscaped with a sprinkler system, too. Great neighborhood opportunities with nearby playground, tennis courts and swim club. Walk to downtown, schools just blocks away and the speedline to Philadelphia just a few blocks. Great Value for qualified buyers who can close quickly!!
Location
State NJ
County Camden
Area Haddonfield Boro (20417)
Zoning RES
Rooms
Other Rooms Living Room, Dining Room, Primary Bedroom, Bedroom 2, Bedroom 3, Kitchen, Family Room, Bedroom 1, Laundry, Other, Attic
Basement Full, Unfinished, Drainage System
Interior
Interior Features Primary Bath(s), Kitchen - Island, Butlers Pantry, Attic/House Fan, WhirlPool/HotTub, Stall Shower, Dining Area
Hot Water Natural Gas
Heating Gas, Forced Air
Cooling Central A/C
Flooring Wood, Fully Carpeted, Tile/Brick
Fireplaces Number 1
Fireplaces Type Marble, Gas/Propane
Equipment Oven - Self Cleaning, Dishwasher, Refrigerator, Disposal
Fireplace Y
Window Features Energy Efficient
Appliance Oven - Self Cleaning, Dishwasher, Refrigerator, Disposal
Heat Source Natural Gas
Laundry Upper Floor
Exterior
Exterior Feature Patio(s), Porch(es)
Garage Spaces 4.0
Fence Other
Utilities Available Cable TV
Waterfront N
Water Access N
Roof Type Shingle
Accessibility None
Porch Patio(s), Porch(es)
Parking Type Detached Garage
Total Parking Spaces 4
Garage Y
Building
Lot Description Front Yard, Rear Yard
Story 3+
Foundation Concrete Perimeter
Sewer Public Sewer
Water Public
Architectural Style Colonial
Level or Stories 3+
Additional Building Above Grade
Structure Type 9'+ Ceilings
New Construction N
Schools
Elementary Schools Central
Middle Schools Haddonfield
High Schools Haddonfield Memorial
School District Haddonfield Borough Public Schools
Others
Tax ID 17-00052-00007
Ownership Fee Simple
Security Features Security System
Read Less

Bought with Jeanne "lisa" Wolschina • Keller Williams Realty - Cherry Hill
GET MORE INFORMATION




