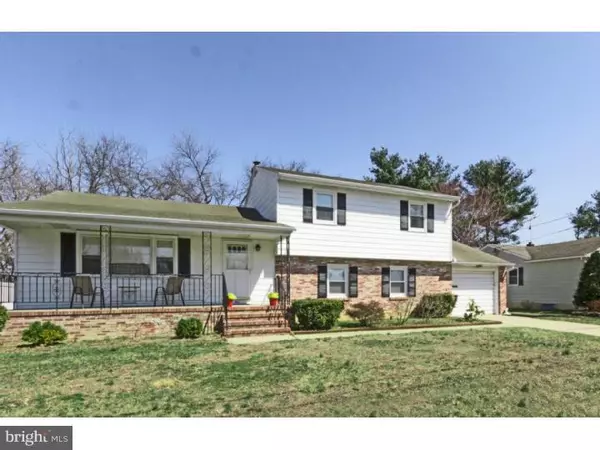For more information regarding the value of a property, please contact us for a free consultation.
5 ASHFORD DR Hamilton, NJ 08610
Want to know what your home might be worth? Contact us for a FREE valuation!

Our team is ready to help you sell your home for the highest possible price ASAP
Key Details
Sold Price $235,000
Property Type Single Family Home
Sub Type Detached
Listing Status Sold
Purchase Type For Sale
Square Footage 1,896 sqft
Price per Sqft $123
Subdivision None Available
MLS Listing ID 1002566912
Sold Date 09/30/15
Style Other,Split Level
Bedrooms 4
Full Baths 1
Half Baths 1
HOA Y/N N
Abv Grd Liv Area 1,896
Originating Board TREND
Year Built 1975
Annual Tax Amount $7,177
Tax Year 2015
Lot Size 8,800 Sqft
Acres 0.2
Lot Dimensions 80X110
Property Description
Previously occupied by the Original and only Owner. As you enter the Foyer on the Main Level you have a Large Living Room, Dining Room, and Eat-In-Kitchen that is Light and Bright with updated Cabinets. The Upper Level offers 3 Bedrooms and a spacious Full Bathroom. On the Lower Level there is a 4th Bedroom, 24x13 Family Room that has access from the Garage, Half Bathroom that can easily be converted to a Full Bathroom,and a Sitting Area that has hook-ups for Laundry. The Basement has Bilco Doors leading to the Yard. Garage is over-sized providing plenty of extra storage space. The House has Hard Wood Floors throughout,Replacement Windows, has been freshly painted, Carpeting has been shampooed,and entire House cleaned and ready for Immediate Occupancy! Outside there is a Front Porch to sit and enjoy a nice Spring/Summer Evening, and the Yard has a fenced in Dog Pen that can easily be converted to a Patio. Conveniently located to all Major Highways and Shopping.Make your appointment, this one won't last!!
Location
State NJ
County Mercer
Area Hamilton Twp (21103)
Zoning RESID
Rooms
Other Rooms Living Room, Dining Room, Primary Bedroom, Bedroom 2, Bedroom 3, Kitchen, Family Room, Bedroom 1, Attic
Basement Partial, Unfinished
Interior
Interior Features Ceiling Fan(s), Kitchen - Eat-In
Hot Water Natural Gas
Heating Gas, Baseboard
Cooling Wall Unit
Flooring Wood, Fully Carpeted, Vinyl
Fireplace N
Window Features Replacement
Heat Source Natural Gas
Laundry Lower Floor, Basement
Exterior
Exterior Feature Porch(es)
Garage Spaces 1.0
Utilities Available Cable TV
Waterfront N
Water Access N
Roof Type Shingle
Accessibility None
Porch Porch(es)
Attached Garage 1
Total Parking Spaces 1
Garage Y
Building
Lot Description Level
Story Other
Foundation Brick/Mortar
Sewer Public Sewer
Water Public
Architectural Style Other, Split Level
Level or Stories Other
Additional Building Above Grade
New Construction N
Schools
Elementary Schools Robinson
Middle Schools Albert E Grice
High Schools Hamilton High School West
School District Hamilton Township
Others
Tax ID 03-02443-00051
Ownership Fee Simple
Security Features Security System
Acceptable Financing Conventional, VA, FHA 203(b)
Listing Terms Conventional, VA, FHA 203(b)
Financing Conventional,VA,FHA 203(b)
Read Less

Bought with Non Subscribing Member • Non Member Office
GET MORE INFORMATION




