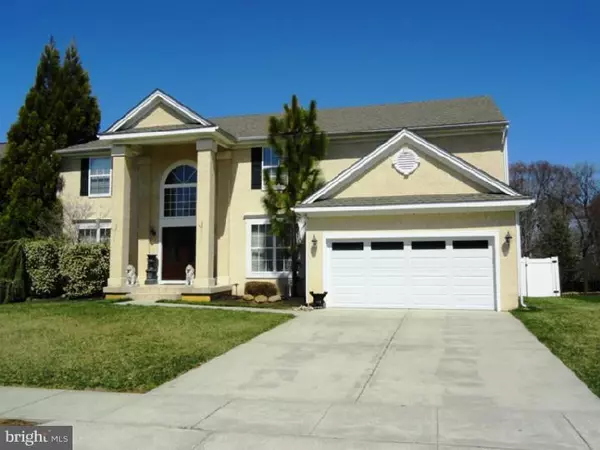For more information regarding the value of a property, please contact us for a free consultation.
117 SARATOGA LN Swedesboro, NJ 08085
Want to know what your home might be worth? Contact us for a FREE valuation!

Our team is ready to help you sell your home for the highest possible price ASAP
Key Details
Sold Price $395,000
Property Type Single Family Home
Sub Type Detached
Listing Status Sold
Purchase Type For Sale
Square Footage 3,000 sqft
Price per Sqft $131
Subdivision Lexington Hill
MLS Listing ID 1002572306
Sold Date 11/23/15
Style Colonial
Bedrooms 4
Full Baths 2
Half Baths 1
HOA Y/N N
Abv Grd Liv Area 3,000
Originating Board TREND
Year Built 2003
Annual Tax Amount $11,949
Tax Year 2015
Lot Size 0.395 Acres
Acres 0.4
Lot Dimensions 0X0
Property Description
Located in Desirable Lexington Hill in Woolwich Twp and featuring the Sought after Kingsway Schools is this amazing home sitting a premium home site backing to woods. From the moment you arrive you will be impressed with the soaring columns and custom double door entry that make a true impression. The grand foyer features a very high end chandelier with electronic lowering cable system. The gleaming hardwood floors flow throughout the first floor. This is an entertainers dream home with spacious kitchen featuring ss appliance package, granite counters, upgraded cabinets, and spacious breakfast area. This is joined by a spacious family room with recessed lighting, and gas fireplace. Then there is the huge bonus room with tile flooring, walls of windows, high ceiling, that leads to the back yard oasis . This paradise is something out of a magazine featuring a massive paver patio, lush landscaping, paver walls and flower beds, that lead to the beautiful in ground heated pool. The house also offers a full finished basement, some newer windows, expanded master suite with vaulted ceiling, large walk in closet, and luxurious master bath with double sinks, and jetted soaking tub. There is so much more, seeing is believing, make your appointment today. This is the one close to numerous restaurants, shopping, pharmacy, and minutes from Rt 295, 322, NJ Turnpike, Delaware, and Philly
Location
State NJ
County Gloucester
Area Woolwich Twp (20824)
Zoning RES
Rooms
Other Rooms Living Room, Dining Room, Primary Bedroom, Bedroom 2, Bedroom 3, Kitchen, Family Room, Bedroom 1, Laundry, Other
Basement Full, Fully Finished
Interior
Interior Features Primary Bath(s), Kitchen - Island, Butlers Pantry, Skylight(s), Dining Area
Hot Water Natural Gas
Heating Gas, Forced Air
Cooling Central A/C
Flooring Wood, Fully Carpeted, Vinyl, Tile/Brick
Fireplaces Number 1
Equipment Dishwasher
Fireplace Y
Appliance Dishwasher
Heat Source Natural Gas
Laundry Main Floor
Exterior
Garage Inside Access
Garage Spaces 4.0
Pool In Ground
Utilities Available Cable TV
Waterfront N
Water Access N
Accessibility None
Parking Type Attached Garage, Other
Attached Garage 2
Total Parking Spaces 4
Garage Y
Building
Story 2
Sewer Public Sewer
Water Public
Architectural Style Colonial
Level or Stories 2
Additional Building Above Grade
Structure Type Cathedral Ceilings
New Construction N
Schools
High Schools Kingsway Regional
School District Kingsway Regional High
Others
Tax ID 24-00003 28-00006
Ownership Fee Simple
Security Features Security System
Read Less

Bought with Thomas P. Duffy • Keller Williams Realty - Washington Township
GET MORE INFORMATION




