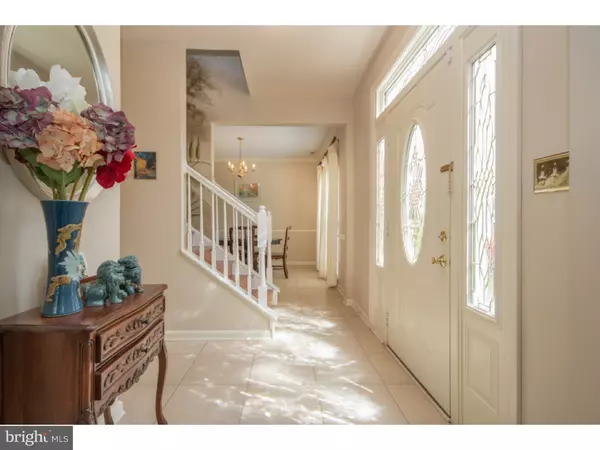For more information regarding the value of a property, please contact us for a free consultation.
4 AVALON RD Pennington, NJ 08534
Want to know what your home might be worth? Contact us for a FREE valuation!

Our team is ready to help you sell your home for the highest possible price ASAP
Key Details
Sold Price $500,000
Property Type Single Family Home
Sub Type Detached
Listing Status Sold
Purchase Type For Sale
Square Footage 2,116 sqft
Price per Sqft $236
Subdivision Brandon Farms
MLS Listing ID 1002588080
Sold Date 09/18/15
Style Colonial
Bedrooms 4
Full Baths 2
Half Baths 1
HOA Fees $26/qua
HOA Y/N Y
Abv Grd Liv Area 2,116
Originating Board TREND
Year Built 1997
Annual Tax Amount $10,766
Tax Year 2015
Lot Size 9,583 Sqft
Acres 0.22
Lot Dimensions 0X0
Property Description
Mershon Chase at Brandon Farms with a Pennington address sits this special Expanded Savoy model. Welcome home to this beautiful 4 bedroom 2.5 bath home with 2 car garage, beautiful landscaping & fully fenced beautiful yard with patio. The beautiful front door with leaded glass and side glass as well allows for a bright open entrance. Either side of the foyer is on one side the living room and the other side the dining room. The home is beautiful light and bright and move right in. There is a special charm that your will observe the minute you walk into this fabulous home. The interior highlights of this home are beautiful oversized porcelain tiles and wood floors & the kitchen is wide and open and very spacious with a large large large sunroom 19x9 that opens with doors to the beautiful private fenced yard. The kitchen also boasts beautiful cabinets, granite counters and stainless appliances with breakfast area 10x10. Laundry located first floor. The large kitchen also opens to the spacious family room with wonderful large windows and gas fireplace with mantle. When you walk upstairs the hallway is spacious and bedrooms all a good size and the master bedroom has a cathedral ceiling and walk in closet. Spring has sprung...Please come and see the beautiful and charming home...Move right in. Turn key and waiting for the fussiest buyer. Location is terrific as well for shopping and access to main roads, routes 31 anad I-95.
Location
State NJ
County Mercer
Area Hopewell Twp (21106)
Zoning R-5
Rooms
Other Rooms Living Room, Dining Room, Primary Bedroom, Bedroom 2, Bedroom 3, Kitchen, Family Room, Bedroom 1, Other
Interior
Interior Features Primary Bath(s), Skylight(s), Ceiling Fan(s), Stain/Lead Glass, Kitchen - Eat-In
Hot Water Natural Gas
Heating Gas, Hot Water
Cooling Central A/C
Flooring Wood, Tile/Brick
Fireplaces Number 1
Equipment Oven - Self Cleaning
Fireplace Y
Appliance Oven - Self Cleaning
Heat Source Natural Gas
Laundry Main Floor
Exterior
Exterior Feature Patio(s)
Garage Garage Door Opener
Garage Spaces 4.0
Fence Other
Utilities Available Cable TV
Waterfront N
Water Access N
Accessibility None
Porch Patio(s)
Parking Type Driveway, Attached Garage, Other
Attached Garage 2
Total Parking Spaces 4
Garage Y
Building
Lot Description Level
Story 2
Sewer Public Sewer
Water Public
Architectural Style Colonial
Level or Stories 2
Additional Building Above Grade
Structure Type Cathedral Ceilings,9'+ Ceilings
New Construction N
Schools
Elementary Schools Stony Brook
Middle Schools Timberlane
High Schools Central
School District Hopewell Valley Regional Schools
Others
Pets Allowed Y
Tax ID 06-00078 22-00011
Ownership Fee Simple
Pets Description Case by Case Basis
Read Less

Bought with Robert Morgan • RE/MAX Premier-Warren
GET MORE INFORMATION




