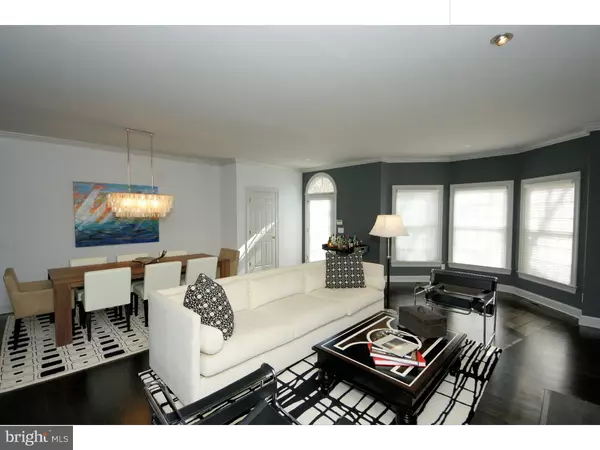For more information regarding the value of a property, please contact us for a free consultation.
12 GOVERNORS LN Princeton, NJ 08540
Want to know what your home might be worth? Contact us for a FREE valuation!

Our team is ready to help you sell your home for the highest possible price ASAP
Key Details
Sold Price $776,000
Property Type Townhouse
Sub Type Interior Row/Townhouse
Listing Status Sold
Purchase Type For Sale
Square Footage 2,554 sqft
Price per Sqft $303
Subdivision Governors Lane
MLS Listing ID 1002587222
Sold Date 09/21/15
Style Colonial
Bedrooms 4
Full Baths 3
Half Baths 1
HOA Fees $800/mo
HOA Y/N Y
Abv Grd Liv Area 2,554
Originating Board TREND
Year Built 1997
Annual Tax Amount $13,398
Tax Year 2015
Lot Size 0.300 Acres
Acres 0.3
Lot Dimensions 0.3
Property Description
Taking its cue from New York City chic, the overhaul of this gorgeous Governors Lane townhouse integrated today's finest finishes into a fabulous Princeton home that's close to it all. Everything has been done here! The current owner used London's fashionable Smallbone of Devizes to design the kitchen that is equipped with pro-quality appliances including a Wolf range, Subzero fridge, professional grade hooded exhaust and handcrafted cabinetry. The master suite is now a sumptuous haven with a to-die-for bathroom, also a custom design by Smallbone of Devizes, that was gutted and replaced with an extra-long shower with 4 different spa shower heads including a rain shower. Equally impressive is the great room, where walls were removed to provide maximum natural light to the home. A lower level has both an office and separate media room with state-of-the-art projector for optimum movie experiences. Lighting controls set the right mood and hardwood floors throughout add warmth. Enjoy your large private Bluestone patio that has been professionally landscaped and includes sophisticated landscape lighting. With four finished levels of luxury living space, for the city-slicker looking to move to the "burbs" or an emptynester wanting to downsize without compromise and with the added bonus of Princeton walkability this home will be an easy transition!!
Location
State NJ
County Mercer
Area Princeton (21114)
Zoning OR2
Rooms
Other Rooms Living Room, Dining Room, Primary Bedroom, Bedroom 2, Bedroom 3, Kitchen, Family Room, Bedroom 1, Other
Basement Full, Fully Finished
Interior
Interior Features Kitchen - Island, Skylight(s), Central Vacuum, Sprinkler System, Dining Area
Hot Water Natural Gas
Heating Gas
Cooling Central A/C
Flooring Wood
Fireplaces Number 2
Fireplaces Type Marble, Gas/Propane
Equipment Oven - Double, Dishwasher, Refrigerator
Fireplace Y
Window Features Bay/Bow
Appliance Oven - Double, Dishwasher, Refrigerator
Heat Source Natural Gas
Laundry Lower Floor
Exterior
Garage Garage Door Opener
Garage Spaces 4.0
Utilities Available Cable TV
Waterfront N
Water Access N
Roof Type Pitched
Accessibility None
Parking Type Detached Garage, Other
Total Parking Spaces 4
Garage Y
Building
Story 3+
Sewer Public Sewer
Water Public
Architectural Style Colonial
Level or Stories 3+
Additional Building Above Grade
Structure Type 9'+ Ceilings
New Construction N
Schools
School District Princeton Regional Schools
Others
HOA Fee Include Common Area Maintenance,Ext Bldg Maint,Lawn Maintenance,Snow Removal,Trash
Tax ID 14-05601-00014 12
Ownership Fee Simple
Security Features Security System
Read Less

Bought with Linda S November • RE/MAX Greater Princeton
GET MORE INFORMATION




