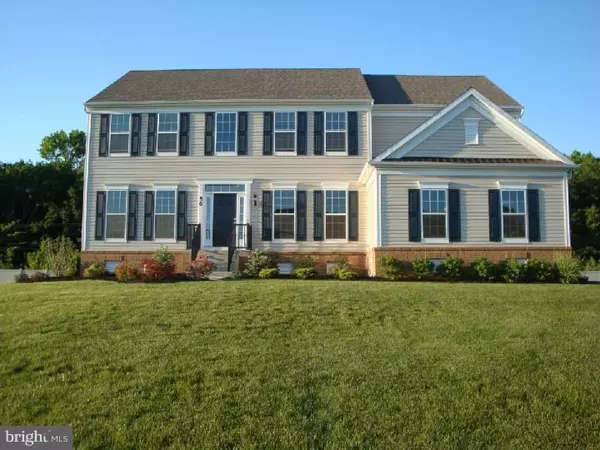For more information regarding the value of a property, please contact us for a free consultation.
56 ENDEAVOR BLVD East Windsor, NJ 08520
Want to know what your home might be worth? Contact us for a FREE valuation!

Our team is ready to help you sell your home for the highest possible price ASAP
Key Details
Sold Price $585,000
Property Type Single Family Home
Sub Type Detached
Listing Status Sold
Purchase Type For Sale
Square Footage 3,180 sqft
Price per Sqft $183
Subdivision Windsor Cove
MLS Listing ID 1002605998
Sold Date 09/25/15
Style Colonial
Bedrooms 4
Full Baths 3
Half Baths 1
HOA Y/N N
Abv Grd Liv Area 3,180
Originating Board TREND
Year Built 2013
Annual Tax Amount $16,868
Tax Year 2015
Lot Size 0.560 Acres
Acres 0.56
Lot Dimensions 100X200
Property Description
Great Price for this Beautiful Pulte Homes Colonial WESTFORD Model in Windsor Cove featuring 4 BR, 3.5 Bath, Library & Florida Room and full unfinished basement with roughing for an additional Bath & 2 Car Garage. Luxury features include 9 feet ceilings on the first level. Gourmet eat-in Kitchen with granite counter tops and tiled back splash, 42" Cherry wood cabinets with bar and Desk Area, oversize Center Island with Granite Counter Top, large Stainless Steel Sink. Two-story FR, Gas Sealed Fireplace with 9 Mirrored Panels and custom drapes. Master Bedroom with tray ceiling, spacious walk-in closet and tiled bath and soaking tub. Extras include recessed lighting throughout the house. Ceiling fans with light fixtures in Bedrooms 2,3,4. Gleaming Hardwood flooring throughout the first floor. Beautifully landscaped sodded lawns with sprinkler system. Energy efficient 2-zone heating and air-conditioning. Motion Sensor Lights lit up Backyard and the Driveway. Conveniently Located close to major roads, shopping, restaurants, Park & Ride and Princeton Junction train station.
Location
State NJ
County Mercer
Area East Windsor Twp (21101)
Zoning R1
Rooms
Other Rooms Living Room, Dining Room, Primary Bedroom, Bedroom 2, Bedroom 3, Kitchen, Family Room, Bedroom 1, Other
Basement Full, Unfinished
Interior
Interior Features Primary Bath(s), Kitchen - Island, Butlers Pantry, Kitchen - Eat-In
Hot Water Natural Gas
Heating Gas, Forced Air
Cooling Central A/C
Flooring Wood, Fully Carpeted, Tile/Brick
Fireplaces Number 1
Equipment Dishwasher
Fireplace Y
Window Features Energy Efficient
Appliance Dishwasher
Heat Source Natural Gas
Laundry Main Floor
Exterior
Garage Inside Access
Garage Spaces 2.0
Utilities Available Cable TV
Waterfront N
Water Access N
Roof Type Pitched,Shingle
Accessibility None
Parking Type Driveway, Attached Garage, Other
Attached Garage 2
Total Parking Spaces 2
Garage Y
Building
Lot Description Front Yard, Rear Yard, SideYard(s)
Story 2
Sewer Public Sewer
Water Public
Architectural Style Colonial
Level or Stories 2
Additional Building Above Grade
Structure Type Cathedral Ceilings,High
New Construction N
Schools
Elementary Schools Walter C Black
Middle Schools Melvin H Kreps School
High Schools Hightstown
School District East Windsor Regional Schools
Others
Tax ID 01-00047 12-00026
Ownership Fee Simple
Read Less

Bought with Kashmiri Delory • Century 21 Abrams & Associates, Inc.
GET MORE INFORMATION




