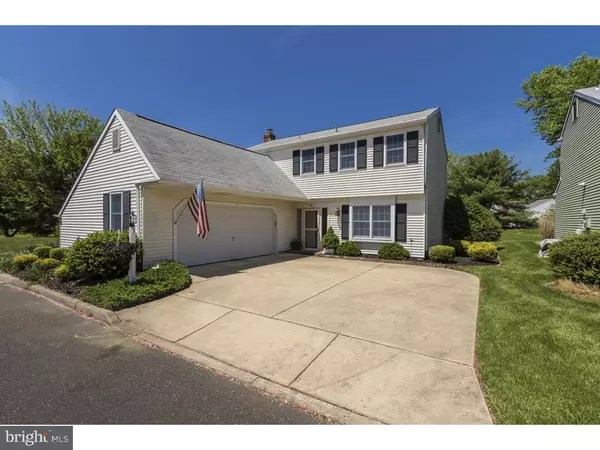For more information regarding the value of a property, please contact us for a free consultation.
3 WOODMONT CT Medford, NJ 08055
Want to know what your home might be worth? Contact us for a FREE valuation!

Our team is ready to help you sell your home for the highest possible price ASAP
Key Details
Sold Price $255,000
Property Type Single Family Home
Sub Type Detached
Listing Status Sold
Purchase Type For Sale
Square Footage 1,799 sqft
Price per Sqft $141
Subdivision Medford Commons
MLS Listing ID 1002605056
Sold Date 11/20/15
Style Colonial
Bedrooms 3
Full Baths 2
Half Baths 1
HOA Fees $41
HOA Y/N Y
Abv Grd Liv Area 1,799
Originating Board TREND
Year Built 1975
Annual Tax Amount $7,134
Tax Year 2015
Lot Size 3,920 Sqft
Acres 0.09
Lot Dimensions 50X80X50X80
Property Description
House Beautiful?. is this updated Lakefront Colonial in the sought after centrally located community of Medford Commons meticulously maintained by its present owner. This house oozes charm and character? each room a delight. A Terrific House for entertaining ? great flow ? with the back of the house encompassed by the family room and 3 season sunroom. Glass enclosed brick entry into the center entrance hall. Formal dining room to the right and living room to the left with brick fireplace and beamed ceiling. Gleaming hardwood floors grace most of the first floor. Nice sized family room open to the galley kitchen, formal living room and three season sunroom. The three season sunroom ? Wow - through sliding glass door from the family room? enormous with two walls of windows overlooking the back & side yard and the lake beyond features: cathedral ceiling, lighted ceiling fan, newer carpeting and an oversized bar. (Would be very easy to add a unit to bring heat & air to this spot) The galley kitchen flanked by the family room and dining room sparkles with Corian countertop, under mount bone Corian sink, SS faucet, freshly painted wood cabinetry, coordinating pulls, neutral tile floor and full appliance package including the SS refrigerator. Upstairs the gleaming hardwood floors continue ?.. large master bedroom suite with two closets and updated full bathroom. Two other nice sized bedrooms the third bedroom with walk in attic access through the closet. The hall bathroom has also been freshly updated. The laundry room is located on the second floor. Two car garage with inside access. Heat pump/a/c +/- 3 years, water heater +/- 5 years .. Easy access to Medford Village CC (join for an additional fee) for golf, dinner, swimming & tennis.. Look no further ? this is home.. Electric notes: $ 200/month average over a 12 month period. Gas is currently on the street - this home can be converted in the future!
Location
State NJ
County Burlington
Area Medford Twp (20320)
Zoning RESID
Rooms
Other Rooms Living Room, Dining Room, Primary Bedroom, Bedroom 2, Kitchen, Family Room, Bedroom 1, Laundry, Other, Attic
Interior
Interior Features Primary Bath(s), Ceiling Fan(s), Exposed Beams, Kitchen - Eat-In
Hot Water Electric
Heating Heat Pump - Electric BackUp, Forced Air
Cooling Central A/C
Flooring Wood, Fully Carpeted, Tile/Brick
Fireplaces Number 1
Fireplaces Type Brick
Equipment Built-In Range, Oven - Self Cleaning, Dishwasher, Disposal
Fireplace Y
Appliance Built-In Range, Oven - Self Cleaning, Dishwasher, Disposal
Laundry Upper Floor
Exterior
Exterior Feature Patio(s)
Garage Spaces 2.0
Utilities Available Cable TV
Waterfront Y
Roof Type Pitched,Shingle
Accessibility None
Porch Patio(s)
Parking Type Driveway, Attached Garage
Attached Garage 2
Total Parking Spaces 2
Garage Y
Building
Lot Description Cul-de-sac, Front Yard, Rear Yard, SideYard(s)
Story 2
Sewer Public Sewer
Water Public
Architectural Style Colonial
Level or Stories 2
Additional Building Above Grade
Structure Type Cathedral Ceilings
New Construction N
Schools
High Schools Shawnee
School District Lenape Regional High
Others
HOA Fee Include Common Area Maintenance
Tax ID 20-02701 18-00015
Ownership Fee Simple
Acceptable Financing Conventional, VA, FHA 203(b)
Listing Terms Conventional, VA, FHA 203(b)
Financing Conventional,VA,FHA 203(b)
Read Less

Bought with Sharon A Brice • Keller Williams Realty - Medford
GET MORE INFORMATION




