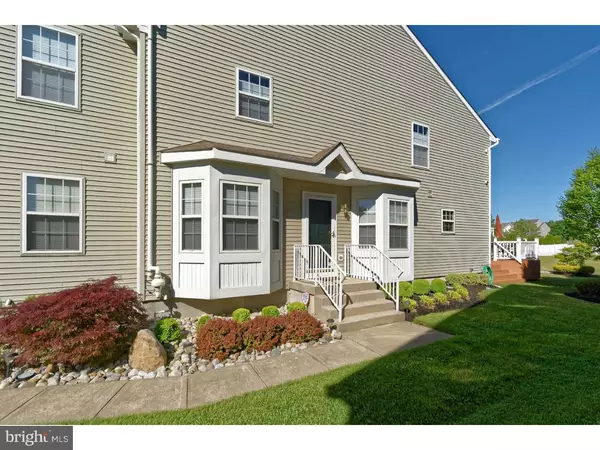For more information regarding the value of a property, please contact us for a free consultation.
Address not disclosed Evesham, NJ 08053
Want to know what your home might be worth? Contact us for a FREE valuation!

Our team is ready to help you sell your home for the highest possible price ASAP
Key Details
Sold Price $350,000
Property Type Townhouse
Sub Type Interior Row/Townhouse
Listing Status Sold
Purchase Type For Sale
Square Footage 2,168 sqft
Price per Sqft $161
Subdivision Hearthstone
MLS Listing ID 1002610350
Sold Date 09/30/15
Style Contemporary
Bedrooms 3
Full Baths 2
Half Baths 2
HOA Fees $25/ann
HOA Y/N Y
Abv Grd Liv Area 2,168
Originating Board TREND
Year Built 1998
Annual Tax Amount $9,400
Tax Year 2015
Lot Size 5,663 Sqft
Acres 0.13
Lot Dimensions .13
Property Description
Outstanding !! Look no further End unit 2-Car Garage..Finished Basement..Shows like a model?completely redone.. First floor boasting a custom Kitchen with granite and stainless steel appliances..imported tile flooring..and neutral hardwood flooring throughout the LR,DR & Family Rm.. State of the Art high tech Fireplace in Fam.Rm and ceiling fan..Cathedral ceiling..Sliding Doors lead to a 20x20 Trex deck including gas grill, flood lights & professionally designed landscaping enhancing the backyard. The full finished basement includes a 2nd powder room, TV & game room featuring berber carpet and recessed lighting, an exercise room, plus storage..The 2nd floor hosts 3 bedrooms 2 full baths and spacious laundry room. The Master Bedroom features a coiffured ceiling and newer neutral carpet..The Master Bath has an oversized custom shower well accented with decorative tile..and ceramic flooring in both full baths..1st floor A/C was replaced and a 2nd A/C unit installed on the 2nd floor for added comfort making it 2 zone A/C..Completely painted throughout ..Sophisticated security system..irrigation system?..This tastefully decorated home can be yours. Don't miss this one !!!!
Location
State NJ
County Burlington
Area Evesham Twp (20313)
Zoning AH-1
Rooms
Other Rooms Living Room, Dining Room, Primary Bedroom, Bedroom 2, Kitchen, Family Room, Bedroom 1, Laundry, Other, Attic
Basement Full, Fully Finished
Interior
Interior Features Primary Bath(s), Butlers Pantry, Ceiling Fan(s), Stall Shower, Kitchen - Eat-In
Hot Water Natural Gas
Heating Gas, Forced Air
Cooling Central A/C
Flooring Wood, Fully Carpeted, Tile/Brick
Fireplaces Number 1
Fireplaces Type Gas/Propane
Equipment Oven - Self Cleaning, Dishwasher, Disposal, Built-In Microwave
Fireplace Y
Appliance Oven - Self Cleaning, Dishwasher, Disposal, Built-In Microwave
Heat Source Natural Gas
Laundry Upper Floor
Exterior
Exterior Feature Deck(s)
Garage Spaces 2.0
Utilities Available Cable TV
Waterfront N
Water Access N
Roof Type Shingle
Accessibility None
Porch Deck(s)
Parking Type On Street, Driveway, Attached Garage
Attached Garage 2
Total Parking Spaces 2
Garage Y
Building
Story 2
Sewer Public Sewer
Water Public
Architectural Style Contemporary
Level or Stories 2
Additional Building Above Grade
Structure Type Cathedral Ceilings
New Construction N
Schools
High Schools Cherokee
School District Lenape Regional High
Others
Tax ID 13-00008 11-00029
Ownership Fee Simple
Security Features Security System
Read Less

Bought with Gloria O Donnon • Long & Foster Real Estate, Inc.
GET MORE INFORMATION




