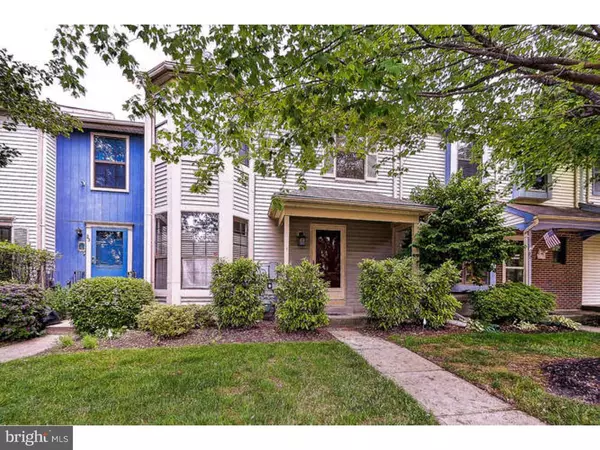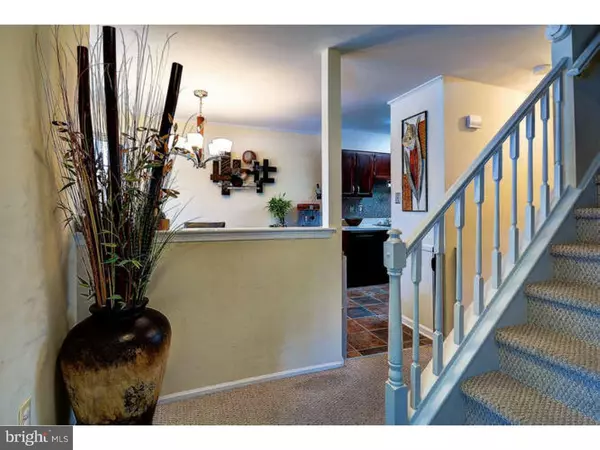For more information regarding the value of a property, please contact us for a free consultation.
26 CHADWICK CT Robbinsville, NJ 08691
Want to know what your home might be worth? Contact us for a FREE valuation!

Our team is ready to help you sell your home for the highest possible price ASAP
Key Details
Sold Price $275,000
Property Type Townhouse
Sub Type Interior Row/Townhouse
Listing Status Sold
Purchase Type For Sale
Square Footage 1,256 sqft
Price per Sqft $218
Subdivision Foxmoor
MLS Listing ID 1002614568
Sold Date 01/26/16
Style Other
Bedrooms 3
Full Baths 2
Half Baths 1
HOA Fees $117/mo
HOA Y/N Y
Abv Grd Liv Area 1,256
Originating Board TREND
Year Built 1989
Annual Tax Amount $6,489
Tax Year 2015
Lot Size 1,760 Sqft
Acres 0.04
Lot Dimensions 22X80
Property Description
Welcome to this beautiful and updated Dunhill townhome located in Foxmoor's desirable Nottinghill! Tastefully updated throughout, this spacious home offers a renovated kitchen with stainless steel appliances, breakfast area features a sun filled triple box bay window, new flooring and designer backsplash. Berber carpets throughout the adjoining dining and living areas. Living room features a beautiful wood burning fireplace, recessed lighting and plentiful natural light from a triple sliding glass door that leads to a cozy desk; perfect for al fresco dining. An updated powder room and large laundry area completed the main level. Upstairs leads to three bedrooms. Master bedroom is large and offers walk-in closet, triple bay window and a gorgeous and stylish master bath. Two adorable bedrooms share a large hall bath. Unwind in the lower level that is completely finished with a wet bar, accent lighting and gym or use this space as an office. Enjoy this walk-out basement even more with sliding glass doors that lead to a covered patio, on a fenced lot, with plenty of room for play and a koi pond. Worry free with newer roof and newer HVAC systems! Walk to Pond Middle School, enjoy walking trails, two community pools, playgrounds, tennis, club house, close public transportation, convenient to Train Station and all major roadways - with top rated Robbinsville schools.
Location
State NJ
County Mercer
Area Robbinsville Twp (21112)
Zoning RPVD
Rooms
Other Rooms Living Room, Dining Room, Primary Bedroom, Bedroom 2, Kitchen, Bedroom 1, Other
Basement Full, Outside Entrance, Fully Finished
Interior
Interior Features Primary Bath(s), Butlers Pantry, Ceiling Fan(s), Attic/House Fan, Stall Shower, Kitchen - Eat-In
Hot Water Natural Gas
Heating Gas, Forced Air
Cooling Central A/C, Energy Star Cooling System
Flooring Fully Carpeted, Vinyl, Tile/Brick
Fireplaces Number 1
Equipment Oven - Self Cleaning, Dishwasher, Energy Efficient Appliances
Fireplace Y
Window Features Bay/Bow
Appliance Oven - Self Cleaning, Dishwasher, Energy Efficient Appliances
Heat Source Natural Gas
Laundry Main Floor
Exterior
Exterior Feature Deck(s), Patio(s), Porch(es)
Fence Other
Utilities Available Cable TV
Amenities Available Swimming Pool, Tennis Courts, Club House, Tot Lots/Playground
Waterfront N
Water Access N
Roof Type Pitched,Shingle
Accessibility None
Porch Deck(s), Patio(s), Porch(es)
Parking Type Parking Lot
Garage N
Building
Lot Description Level, Open, Front Yard, Rear Yard
Story 3+
Foundation Concrete Perimeter
Sewer Public Sewer
Water Public
Architectural Style Other
Level or Stories 3+
Additional Building Above Grade
New Construction N
Schools
School District Robbinsville Twp
Others
HOA Fee Include Pool(s),Common Area Maintenance,Lawn Maintenance,Snow Removal,Trash
Tax ID 12-00005-00025 32
Ownership Fee Simple
Acceptable Financing Conventional, VA, FHA 203(b)
Listing Terms Conventional, VA, FHA 203(b)
Financing Conventional,VA,FHA 203(b)
Read Less

Bought with Jeanette M Larkin • Smires & Associates
GET MORE INFORMATION




