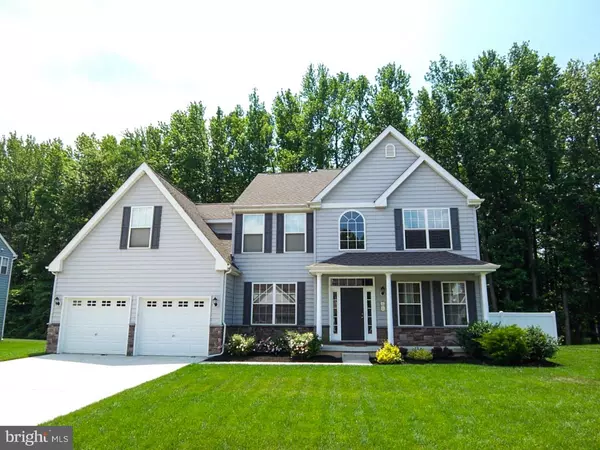For more information regarding the value of a property, please contact us for a free consultation.
140 MAGNOLIA DR Pennsville, NJ 08070
Want to know what your home might be worth? Contact us for a FREE valuation!

Our team is ready to help you sell your home for the highest possible price ASAP
Key Details
Sold Price $205,000
Property Type Single Family Home
Sub Type Detached
Listing Status Sold
Purchase Type For Sale
Square Footage 2,637 sqft
Price per Sqft $77
Subdivision Warren Park Ests
MLS Listing ID 1002628328
Sold Date 08/24/16
Style Colonial
Bedrooms 4
Full Baths 2
Half Baths 1
HOA Y/N N
Abv Grd Liv Area 2,637
Originating Board TREND
Year Built 2006
Annual Tax Amount $9,556
Tax Year 2015
Lot Size 0.475 Acres
Acres 0.48
Lot Dimensions 90X230
Property Description
Simply Spectacular! Once you enter this immaculate home you will immediately notice the upgrades; hardwood floors through the main floor, crown molding, wainscoting, recessed lighting, and more! The gourmet kitchen offers furniture grade 42" cabinetry, lots of counter space, center island with seating, desk area, and pendant lighting. The nook area has a lovely view of the tranquil, wooded backyard. Step into the family room and see the wall of windows letting in tons of natural light, cathedral ceiling, and warm gas fireplace. The first floor also features a private study, elegant dining room, formal living room, and mudroom/laundry. All 4 spacious bedrooms are on the second floor. The Master Suite has 2 walk-in closets, private bath with garden tub and dual sinks, plus a BONUS room for a workout room, nursery, etc. This home is a short sale with an attorney negotiator and is being sold as-is. This luxury home comes with a fenced backyard and a large deck for all your gatherings. Don't miss out on this one!
Location
State NJ
County Salem
Area Pennsville Twp (21709)
Zoning 02
Rooms
Other Rooms Living Room, Dining Room, Primary Bedroom, Bedroom 2, Bedroom 3, Kitchen, Family Room, Bedroom 1, Other
Interior
Interior Features Primary Bath(s), Kitchen - Island, Butlers Pantry, Ceiling Fan(s), Stall Shower, Breakfast Area
Hot Water Natural Gas
Heating Gas, Forced Air
Cooling Central A/C
Flooring Wood, Fully Carpeted, Tile/Brick
Fireplaces Number 1
Fireplaces Type Gas/Propane
Equipment Oven - Self Cleaning, Dishwasher, Disposal, Built-In Microwave
Fireplace Y
Appliance Oven - Self Cleaning, Dishwasher, Disposal, Built-In Microwave
Heat Source Natural Gas
Laundry Main Floor
Exterior
Exterior Feature Deck(s), Porch(es)
Garage Spaces 5.0
Fence Other
Utilities Available Cable TV
Waterfront N
Water Access N
Roof Type Pitched,Shingle
Accessibility None
Porch Deck(s), Porch(es)
Parking Type Driveway, Attached Garage
Attached Garage 2
Total Parking Spaces 5
Garage Y
Building
Lot Description Front Yard, Rear Yard, SideYard(s)
Story 2
Sewer Public Sewer
Water Public
Architectural Style Colonial
Level or Stories 2
Additional Building Above Grade
Structure Type Cathedral Ceilings,9'+ Ceilings,High
New Construction N
Schools
Middle Schools Pennsville
High Schools Pennsville Memorial
School District Pennsville Township Public Schools
Others
Senior Community No
Tax ID 09-04804-00020
Ownership Fee Simple
Security Features Security System
Acceptable Financing Conventional, VA, FHA 203(b)
Listing Terms Conventional, VA, FHA 203(b)
Financing Conventional,VA,FHA 203(b)
Special Listing Condition Short Sale
Read Less

Bought with Dylan T. Burnett • Keller Williams Hometown
GET MORE INFORMATION




