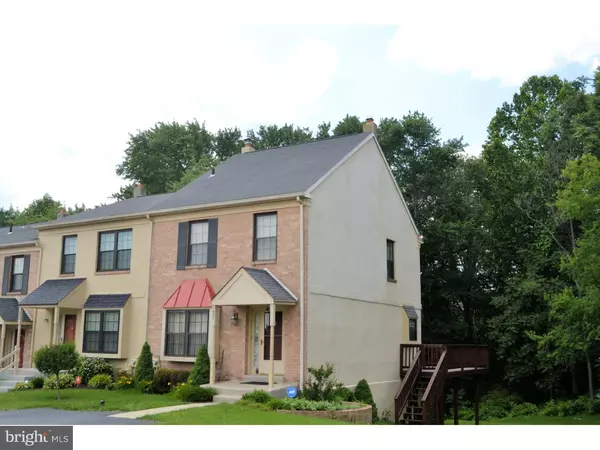For more information regarding the value of a property, please contact us for a free consultation.
1901 YORKTOWN S Eagleville, PA 19403
Want to know what your home might be worth? Contact us for a FREE valuation!

Our team is ready to help you sell your home for the highest possible price ASAP
Key Details
Sold Price $187,000
Property Type Townhouse
Sub Type Interior Row/Townhouse
Listing Status Sold
Purchase Type For Sale
Square Footage 1,280 sqft
Price per Sqft $146
Subdivision Westover Crossing
MLS Listing ID 1002631598
Sold Date 09/15/15
Style Colonial
Bedrooms 2
Full Baths 1
Half Baths 1
HOA Fees $75/mo
HOA Y/N Y
Abv Grd Liv Area 1,280
Originating Board TREND
Year Built 1983
Annual Tax Amount $4,204
Tax Year 2015
Lot Size 3,295 Sqft
Acres 0.08
Lot Dimensions 31
Property Description
A Neighborhood You Will Love To Call Home! This end-unit townhome in desirable Westover Crossing Community is meticulously cared for and has so much possibilities! Welcoming curb appeal with landscaping and a front porch to stay dry in the rain. Entertaining is a snap with an Open Floor Plan! Hardwood Flooring in the Foyer and Hallway, a Large Living Room/Dining Room for flexible entertaining and furniture placement and deep window sills. You'll love the Kitchen which is open to the Breakfast Area with sliders to an oversized Deck - great for summer barbecues. Nice backyard surrounded by woods and a generous sideyard as well for lots of fun. A Powder Room completes this level. Upstairs is a spacious Master Bedroom with double closets with access to the Full Bath with double vanity. Ample-sized Second Bedroom with bath access from the hall. The Walk-out Basement has plenty of space and possibilities with lots of Storage Space and Laundry Area. Fantastic Association with the lowest fees for the great value! Snow & Trash Removal for your convenience. Swimming Pool, Tennis Courts and Clubhouse with all the fun and none of the work! Great location! Convenient to whereever you need to be! Seconds from the Schulkill River and Trail. Minutes from Route 422, 76, PA Turkpike, Plymouth Meeting and King of Prussia corporate centers, shoppes and eateries. Close to Valley Forge Casino, R-7 Train for easy access to the city and more! A Must See!
Location
State PA
County Montgomery
Area West Norriton Twp (10663)
Zoning R3
Direction East
Rooms
Other Rooms Living Room, Dining Room, Primary Bedroom, Kitchen, Family Room, Bedroom 1, Attic
Basement Full, Unfinished, Outside Entrance
Interior
Interior Features Dining Area
Hot Water Natural Gas
Heating Gas, Forced Air
Cooling Central A/C
Flooring Wood, Fully Carpeted, Vinyl, Tile/Brick
Equipment Built-In Range, Dishwasher, Disposal, Built-In Microwave
Fireplace N
Appliance Built-In Range, Dishwasher, Disposal, Built-In Microwave
Heat Source Natural Gas
Laundry Basement
Exterior
Exterior Feature Deck(s), Porch(es)
Amenities Available Swimming Pool, Tennis Courts, Club House
Waterfront N
Water Access N
Accessibility None
Porch Deck(s), Porch(es)
Parking Type None
Garage N
Building
Lot Description Corner, Level, Open, Trees/Wooded, Front Yard, Rear Yard, SideYard(s)
Story 2
Foundation Concrete Perimeter
Sewer Public Sewer
Water Public
Architectural Style Colonial
Level or Stories 2
Additional Building Above Grade
New Construction N
Schools
Middle Schools Stewart
High Schools Norristown Area
School District Norristown Area
Others
Pets Allowed Y
HOA Fee Include Pool(s),Common Area Maintenance,Snow Removal,Trash,Management
Tax ID 63-00-09802-008
Ownership Fee Simple
Acceptable Financing Conventional, VA, FHA 203(b)
Listing Terms Conventional, VA, FHA 203(b)
Financing Conventional,VA,FHA 203(b)
Pets Description Case by Case Basis
Read Less

Bought with Stephen M Tallon • Keller Williams Real Estate -Exton
GET MORE INFORMATION




