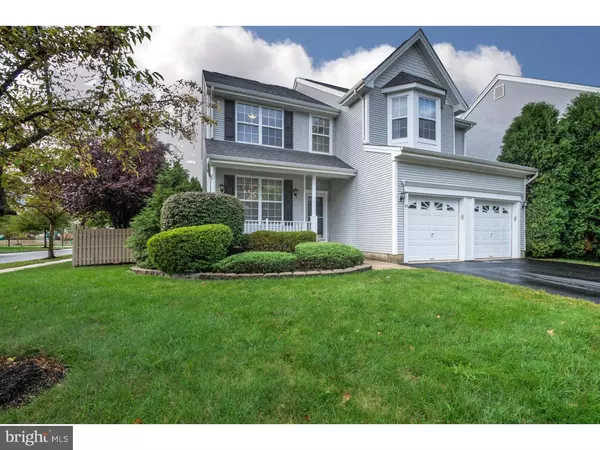For more information regarding the value of a property, please contact us for a free consultation.
55 ELDRIDGE DR Robbinsville, NJ 08691
Want to know what your home might be worth? Contact us for a FREE valuation!

Our team is ready to help you sell your home for the highest possible price ASAP
Key Details
Sold Price $485,500
Property Type Single Family Home
Sub Type Detached
Listing Status Sold
Purchase Type For Sale
Square Footage 2,260 sqft
Price per Sqft $214
Subdivision Carriage Walk
MLS Listing ID 1002628904
Sold Date 12/14/15
Style Colonial,Contemporary
Bedrooms 4
Full Baths 2
Half Baths 1
HOA Fees $144/mo
HOA Y/N Y
Abv Grd Liv Area 2,260
Originating Board TREND
Year Built 1999
Annual Tax Amount $12,577
Tax Year 2015
Lot Size 5,227 Sqft
Acres 0.12
Property Description
A Must See in Carriage Walk! Exquisite Titusville Model, 4 bedrooms, 2 1/2 baths in the sought after Carriage Walk Community nestled on a corner lot leading into culdesac will be ready for your buyers to move in before the Holidays! The Titusville opens to a beautifully decorated contemporary style home with a Grand 2-story staircase leading to a spacious master bedroom with walk-in closet, soaking tub, double sink with granite top & tiled shower. Three additional bedrooms and full bath with granite counters complete the upstairs. Only model in Carriage Walk where gourmet kitchen has been remodled and features tile floor with wood cabinets with slow closing drawers, plenty of granite countertops, beautiful tile backsplash & plenty of lighting and open space which flows into formal Dining Room & Living Room with pillars & custom trim. Enjoy warm nights in the adjacent dramatic family room with vaulted ceilings featuring a custom wood & marble fireplace. Other features include 2-zone heat, paver patio and professionally landscaped yard. This Titusville also has a Fully Finished Basement for all your additional entertaining needs. Enjoy all the amentities this community has to offer. Close to Major Highways, Public Transporation, Shopping, Restaurants, Playgrounds. Beautiful Inside & Out!
Location
State NJ
County Mercer
Area Robbinsville Twp (21112)
Zoning RPVD
Direction Southeast
Rooms
Other Rooms Living Room, Dining Room, Primary Bedroom, Bedroom 2, Bedroom 3, Kitchen, Family Room, Bedroom 1, Attic
Basement Full, Fully Finished
Interior
Interior Features Primary Bath(s), Butlers Pantry, Ceiling Fan(s), WhirlPool/HotTub, Sprinkler System, Dining Area
Hot Water Natural Gas
Heating Gas, Hot Water
Cooling Central A/C
Flooring Wood, Fully Carpeted, Tile/Brick
Fireplaces Number 1
Fireplaces Type Marble
Equipment Built-In Range, Oven - Self Cleaning, Dishwasher, Refrigerator
Fireplace Y
Appliance Built-In Range, Oven - Self Cleaning, Dishwasher, Refrigerator
Heat Source Natural Gas
Laundry Upper Floor
Exterior
Exterior Feature Patio(s)
Garage Spaces 4.0
Fence Other
Utilities Available Cable TV
Amenities Available Swimming Pool, Tennis Courts, Club House, Tot Lots/Playground
Waterfront N
Water Access N
Roof Type Pitched,Shingle
Accessibility None
Porch Patio(s)
Parking Type On Street, Driveway, Attached Garage
Attached Garage 2
Total Parking Spaces 4
Garage Y
Building
Lot Description Corner, Cul-de-sac, Front Yard, Rear Yard, SideYard(s)
Story 2
Sewer Public Sewer
Water Public
Architectural Style Colonial, Contemporary
Level or Stories 2
Additional Building Above Grade
Structure Type Cathedral Ceilings
New Construction N
Schools
School District Robbinsville Twp
Others
HOA Fee Include Pool(s),Lawn Maintenance,Snow Removal,Trash
Tax ID 12-00006-00343
Ownership Fee Simple
Security Features Security System
Read Less

Bought with Uma Sogani • Century 21 Abrams & Associates, Inc.
GET MORE INFORMATION




