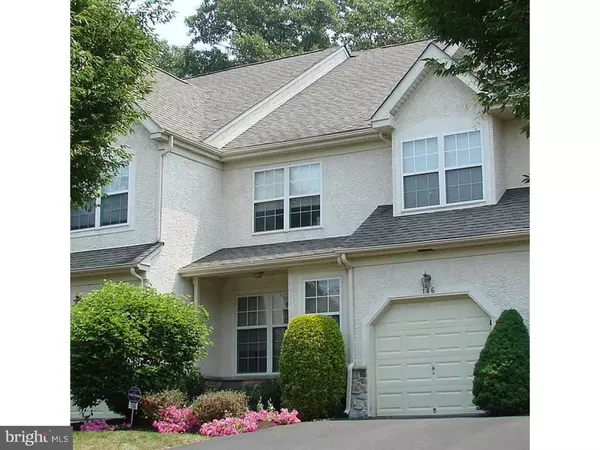For more information regarding the value of a property, please contact us for a free consultation.
146 GREEN VALLEY CIR Dresher, PA 19025
Want to know what your home might be worth? Contact us for a FREE valuation!

Our team is ready to help you sell your home for the highest possible price ASAP
Key Details
Sold Price $290,000
Property Type Townhouse
Sub Type Interior Row/Townhouse
Listing Status Sold
Purchase Type For Sale
Square Footage 1,980 sqft
Price per Sqft $146
Subdivision Dresherbrooke
MLS Listing ID 1002640404
Sold Date 01/22/16
Style Colonial
Bedrooms 3
Full Baths 2
Half Baths 1
HOA Fees $90/mo
HOA Y/N Y
Abv Grd Liv Area 1,980
Originating Board TREND
Year Built 1997
Annual Tax Amount $6,182
Tax Year 2015
Lot Size 5,476 Sqft
Acres 0.13
Lot Dimensions 15
Property Description
Beautifully maintained desirable Dresherbrooke townhome situated on culdesac and move-in ready! So many great amenities, including elegant hardwood flooring throughout first floor and sought-after location bordering golf course and just minutes from shopping, restaurants, schools and major thoroughfares. Spacious eat-in kitchen features convenient center island, pantry, wood cabinetry and abundant counter space. Dramatic two-story separate family room is the perfect place to relax after a long day, featuring fireplace and tall rear windows for a bright, welcoming space. Luxurious master bedroom suite offers soaring cathedral ceilings, walk-in closet and spa-like bathroom boasting ceramic flooring, jetted tub and separate shower. Convenient second floor laundry area, full basement and one-car garage ensure plenty of additional space. Rear brick patio is fully fenced, offering a private outdoor area. With additional features including security system, newer hot water heater, newer air conditioner, newer humidifier and attractive recessed lighting in third bedroom, all that's left to do is move in! One year American Home Shield warranty included for buyer.
Location
State PA
County Montgomery
Area Upper Dublin Twp (10654)
Zoning A
Rooms
Other Rooms Living Room, Dining Room, Primary Bedroom, Bedroom 2, Kitchen, Family Room, Bedroom 1
Basement Full, Unfinished
Interior
Interior Features Primary Bath(s), Kitchen - Island, Ceiling Fan(s), Stall Shower, Kitchen - Eat-In
Hot Water Natural Gas
Heating Gas, Forced Air
Cooling Central A/C
Flooring Wood, Fully Carpeted, Tile/Brick
Fireplaces Number 1
Equipment Built-In Range, Dishwasher, Refrigerator, Disposal
Fireplace Y
Appliance Built-In Range, Dishwasher, Refrigerator, Disposal
Heat Source Natural Gas
Laundry Upper Floor
Exterior
Exterior Feature Patio(s)
Garage Inside Access, Garage Door Opener
Garage Spaces 3.0
Fence Other
Utilities Available Cable TV
Waterfront N
Water Access N
Roof Type Shingle
Accessibility None
Porch Patio(s)
Parking Type Driveway, Attached Garage, Other
Attached Garage 1
Total Parking Spaces 3
Garage Y
Building
Lot Description Cul-de-sac, Trees/Wooded, Rear Yard, SideYard(s)
Story 2
Foundation Concrete Perimeter
Sewer Public Sewer
Water Public
Architectural Style Colonial
Level or Stories 2
Additional Building Above Grade
Structure Type Cathedral Ceilings
New Construction N
Schools
School District Upper Dublin
Others
HOA Fee Include Common Area Maintenance,Lawn Maintenance,Snow Removal,Trash
Tax ID 54-00-07628-346
Ownership Fee Simple
Security Features Security System
Read Less

Bought with Paul Berman • Long & Foster Real Estate, Inc.
GET MORE INFORMATION




