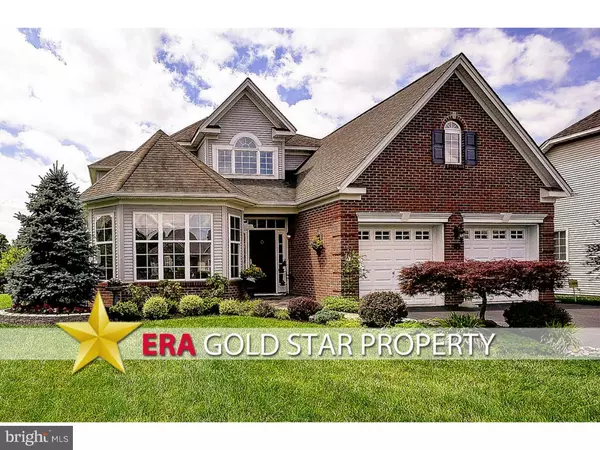For more information regarding the value of a property, please contact us for a free consultation.
38 PORTOFINO DR Hamilton, NJ 08691
Want to know what your home might be worth? Contact us for a FREE valuation!

Our team is ready to help you sell your home for the highest possible price ASAP
Key Details
Sold Price $479,900
Property Type Single Family Home
Sub Type Detached
Listing Status Sold
Purchase Type For Sale
Square Footage 2,546 sqft
Price per Sqft $188
Subdivision Enchantment
MLS Listing ID 1002640094
Sold Date 10/01/15
Style Colonial
Bedrooms 3
Full Baths 3
HOA Fees $210/mo
HOA Y/N Y
Abv Grd Liv Area 2,546
Originating Board TREND
Year Built 2005
Annual Tax Amount $10,737
Tax Year 2015
Lot Size 8,195 Sqft
Acres 0.19
Lot Dimensions 55X149
Property Description
This exquisite home boasts all the luxurious amenities you are looking for in an 55 community lifestyle. A breathtaking view of the outdoor living space located at the end of a cul-de-sac. The formal LR & DR creates a magnificent setting for this well-appointed home featuring gleaming wood floors! Amenities include electronic hoist for chandelier, decorative crown molding throughout, 2-zone H/AC, upgraded s/s appliances, gorgeous granite countertops, cherry wood & lighted glass cabinetry w/under cabinet lighting, double oven & separate warming drawer plus a wine cooler! Lavish Master Suite offers 2 walk-in closets & custom organizers. Comfort size toilets in all bathrooms & vanity in MBR. Centrally located 2-story FR highlights a fireplace with views of the balcony above. The 2nd floor boasts a loft area, bedroom & bath. The beautifully landscaped yard with brick paver patio & walkway sets the stage where life is truly lived to the fullest! ONE-YEAR HOME WARRANTY INCLUDED!
Location
State NJ
County Mercer
Area Hamilton Twp (21103)
Zoning RES
Rooms
Other Rooms Living Room, Dining Room, Primary Bedroom, Bedroom 2, Kitchen, Family Room, Bedroom 1, Other, Attic
Interior
Interior Features Butlers Pantry, Ceiling Fan(s), Sprinkler System, Air Filter System, Stall Shower, Dining Area
Hot Water Natural Gas
Heating Gas, Forced Air
Cooling Central A/C
Flooring Wood, Fully Carpeted, Tile/Brick
Fireplaces Number 1
Equipment Oven - Wall, Oven - Double, Dishwasher, Built-In Microwave
Fireplace Y
Window Features Energy Efficient
Appliance Oven - Wall, Oven - Double, Dishwasher, Built-In Microwave
Heat Source Natural Gas
Laundry Main Floor
Exterior
Exterior Feature Patio(s)
Garage Spaces 4.0
Utilities Available Cable TV
Amenities Available Swimming Pool, Tennis Courts, Club House
Waterfront N
Water Access N
Roof Type Pitched,Shingle
Accessibility Mobility Improvements
Porch Patio(s)
Attached Garage 2
Total Parking Spaces 4
Garage Y
Building
Lot Description Cul-de-sac
Story 2
Foundation Concrete Perimeter
Sewer Public Sewer
Water Public
Architectural Style Colonial
Level or Stories 2
Additional Building Above Grade
New Construction N
Schools
School District Hamilton Township
Others
Pets Allowed Y
HOA Fee Include Pool(s),Common Area Maintenance,Lawn Maintenance,Snow Removal,Trash,Health Club,Management
Senior Community Yes
Tax ID 03-02613-00004 126
Ownership Fee Simple
Security Features Security System
Pets Description Case by Case Basis
Read Less

Bought with Vanessa A Stefanics • RE/MAX Tri County
GET MORE INFORMATION




