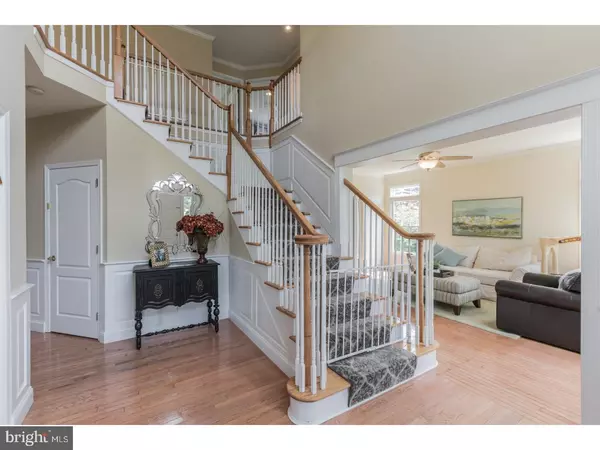For more information regarding the value of a property, please contact us for a free consultation.
72 PROVIDENCE DR Richboro, PA 18954
Want to know what your home might be worth? Contact us for a FREE valuation!

Our team is ready to help you sell your home for the highest possible price ASAP
Key Details
Sold Price $625,000
Property Type Single Family Home
Sub Type Detached
Listing Status Sold
Purchase Type For Sale
Square Footage 3,106 sqft
Price per Sqft $201
Subdivision Northampton Crossg
MLS Listing ID 1002041904
Sold Date 08/31/18
Style Colonial
Bedrooms 4
Full Baths 3
Half Baths 1
HOA Y/N N
Abv Grd Liv Area 3,106
Originating Board TREND
Year Built 1999
Annual Tax Amount $9,993
Tax Year 2018
Lot Size 0.632 Acres
Acres 0.63
Lot Dimensions 105X251
Property Description
Proudly presenting 72 Providence Drive in award winning Council Rock School District. One of the most desirable home sites in Northampton Crossing. This brick colonial is 4 bedrooms, 3 full baths, 1 half bath, 3 car garage home and is truly move in ready. Enter the home into the open two story foyer with the study to your left. This was recently updated with custom built-in bookshelves, custom window treatments and French glass doors. To your right is the adjoining living room and dining room with large windows and an abundance of natural light. As you walk into the back of the home you will find a large eat-in kitchen area with Corian counters, kitchen island, 42" cabinetry and gas cooking. The family room is open to the kitchen with a custom vaulted ceiling, gas fireplace flanked by custom built-ins providing the perfect setting for a family gathering. Open the sliding doors onto a new and spacious composite deck with custom post lighting spanning most of the home overlooking the open back yard ideal for a pool, play set or simply a tranquil view. Upstairs, you will a generous sized owner's bedroom, with a sitting room and two walk in closets. The owners bath has dual vanities, shower stall and soaking tub for a private retreat after a long day. Three other generous sized bedrooms and the hall bath round out the second floor. Another hidden gem is the recently finished basement complete with it's own custom bar area, a large sitting area great for entertaining or watching the big game. The basement also has laminate hardwood floors, a separate gym area and full bath, perfect for an overnight guest. The seller has also replaced the HVAC system in 2013. Northampton Crossing is conveniently located to Crossroads Plaza, Richboro Shopping Center, Richboro Elementary and Middle Schools and major traffic routes such as Route 232, 332 and the Newtown bypass. Schedule your appointment today!
Location
State PA
County Bucks
Area Northampton Twp (10131)
Zoning R2
Rooms
Other Rooms Living Room, Dining Room, Primary Bedroom, Bedroom 2, Bedroom 3, Kitchen, Family Room, Bedroom 1, Other, Attic
Basement Full, Fully Finished
Interior
Interior Features Primary Bath(s), Kitchen - Island, Butlers Pantry, Skylight(s), Ceiling Fan(s), Stall Shower, Kitchen - Eat-In
Hot Water Natural Gas
Heating Gas, Forced Air, Energy Star Heating System
Cooling Central A/C
Flooring Wood, Fully Carpeted, Tile/Brick
Fireplaces Number 1
Fireplaces Type Gas/Propane
Equipment Cooktop, Oven - Wall, Dishwasher, Built-In Microwave
Fireplace Y
Window Features Energy Efficient
Appliance Cooktop, Oven - Wall, Dishwasher, Built-In Microwave
Heat Source Natural Gas
Laundry Main Floor
Exterior
Exterior Feature Deck(s)
Garage Inside Access, Garage Door Opener
Garage Spaces 6.0
Utilities Available Cable TV
Waterfront N
Water Access N
Roof Type Pitched,Shingle
Accessibility None
Porch Deck(s)
Parking Type Driveway, Other
Total Parking Spaces 6
Garage N
Building
Lot Description Level, Front Yard, Rear Yard, SideYard(s)
Story 2
Foundation Concrete Perimeter
Sewer Public Sewer
Water Public
Architectural Style Colonial
Level or Stories 2
Additional Building Above Grade
Structure Type Cathedral Ceilings,9'+ Ceilings,High
New Construction N
Schools
High Schools Council Rock High School South
School District Council Rock
Others
Senior Community No
Tax ID 31-058-218
Ownership Fee Simple
Security Features Security System
Read Less

Bought with Tina P House • Coldwell Banker Hearthside
GET MORE INFORMATION




