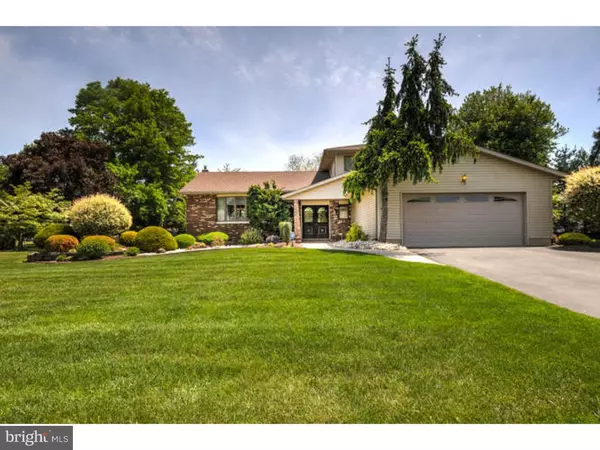For more information regarding the value of a property, please contact us for a free consultation.
23 STRATTON DR Hamilton, NJ 08690
Want to know what your home might be worth? Contact us for a FREE valuation!

Our team is ready to help you sell your home for the highest possible price ASAP
Key Details
Sold Price $400,000
Property Type Single Family Home
Sub Type Detached
Listing Status Sold
Purchase Type For Sale
Square Footage 2,495 sqft
Price per Sqft $160
Subdivision Golden Crest
MLS Listing ID 1002666894
Sold Date 10/14/15
Style Colonial
Bedrooms 4
Full Baths 3
HOA Y/N N
Abv Grd Liv Area 2,495
Originating Board TREND
Year Built 1978
Annual Tax Amount $10,485
Tax Year 2015
Lot Size 0.325 Acres
Acres 0.33
Lot Dimensions 80X177
Property Description
Fantastic Hamiltonian Model within quiet street of Golden Crest. Meticulous curb appeal greets you - enter into this efficient layout that features oversized every day living space and entertain guests with ease. New hardwood flooring throughout - Kitchen with stainless steel appliances, fantastic sunroom with cathedral ceiling - allows access to deck and overlooks park-like backyard. An oversized family room features a brick wood burning fireplace and a first floor bedroom with two walk-in closets is ideal for secluded play room or in-laws; as there is a full bath adjacent to this bedroom. An ample mudroom with two closets and access to two car garage. Upper level has three spacious bedrooms and 2 full baths. MASTER BATH IS FULLY RENOVATED. Plenty of natural light, neutrally painted and many mechanical updates have been completed for you. A wonderful house to call home, within walking distance to Alexander, Reynolds, Steinert schools and Veteran's Park. Convenient commute to all major roadways. Stop in today.
Location
State NJ
County Mercer
Area Hamilton Twp (21103)
Zoning RES
Rooms
Other Rooms Living Room, Dining Room, Primary Bedroom, Bedroom 2, Bedroom 3, Kitchen, Family Room, Bedroom 1, In-Law/auPair/Suite, Attic
Basement Partial, Unfinished
Interior
Interior Features Primary Bath(s), Butlers Pantry, Skylight(s), Ceiling Fan(s), Stall Shower, Kitchen - Eat-In
Hot Water Natural Gas
Heating Gas, Forced Air
Cooling Central A/C
Flooring Wood
Fireplaces Number 1
Fireplaces Type Brick
Fireplace Y
Window Features Replacement
Heat Source Natural Gas
Laundry Main Floor
Exterior
Exterior Feature Deck(s), Porch(es)
Garage Inside Access, Garage Door Opener
Garage Spaces 5.0
Utilities Available Cable TV
Waterfront N
Water Access N
Accessibility None
Porch Deck(s), Porch(es)
Attached Garage 2
Total Parking Spaces 5
Garage Y
Building
Lot Description Level, Open, Front Yard, Rear Yard, SideYard(s)
Story 2
Foundation Brick/Mortar
Sewer Public Sewer
Water Public
Architectural Style Colonial
Level or Stories 2
Additional Building Above Grade
New Construction N
Schools
Elementary Schools Alexander
Middle Schools Emily C Reynolds
School District Hamilton Township
Others
Tax ID 03-01998-00003
Ownership Fee Simple
Acceptable Financing Conventional, VA, FHA 203(b)
Listing Terms Conventional, VA, FHA 203(b)
Financing Conventional,VA,FHA 203(b)
Read Less

Bought with Saman Zeeshan • Weichert Realtors-Princeton Junction
GET MORE INFORMATION




