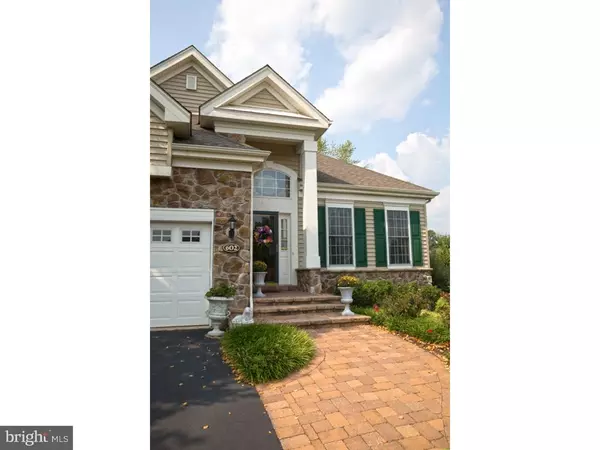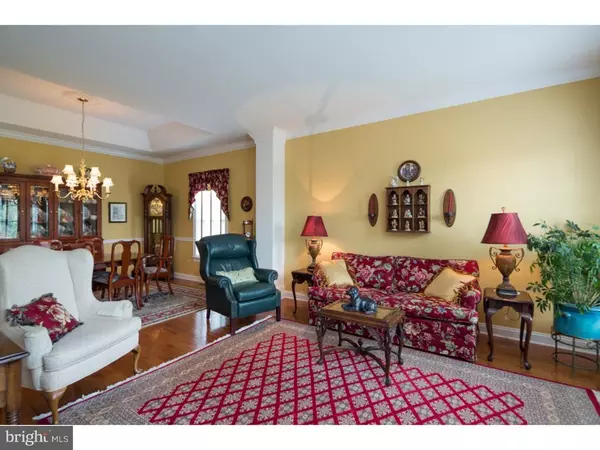For more information regarding the value of a property, please contact us for a free consultation.
602 DEN LN New Hope, PA 18938
Want to know what your home might be worth? Contact us for a FREE valuation!

Our team is ready to help you sell your home for the highest possible price ASAP
Key Details
Sold Price $590,000
Property Type Single Family Home
Sub Type Detached
Listing Status Sold
Purchase Type For Sale
Square Footage 2,400 sqft
Price per Sqft $245
Subdivision Fox Run Preserve
MLS Listing ID 1002691268
Sold Date 06/15/16
Style Carriage House
Bedrooms 2
Full Baths 2
Half Baths 1
HOA Fees $250/mo
HOA Y/N Y
Abv Grd Liv Area 2,400
Originating Board TREND
Year Built 2003
Annual Tax Amount $7,260
Tax Year 2016
Lot Size 0.311 Acres
Acres 0.31
Lot Dimensions 69X99
Property Description
This Purdue model is compact and easy to maintain, yet offers the spaciousness, privacy and French colonial elegance one might expect to find in a much larger residence. A covered elegant entry greets you upon arrival to the Purdue. Highlighting this home's extraordinary appeal is a large entertaining area, a cozy family room complete with a gas burning fireplace and cathedral ceiling, and a cheerful breakfast room off the kitchen that opens onto a covered 12 x 12 private deck. A strategically placed powder room is conveniently yet privately situated off a corridor between both areas. One one side of the main floor, and set apart from the living and family areas, the owner's suite is an ultra-comfortable combination of bedroom and adjacent dressing room. The latter opens to both a walk-in closet and a full bath with fabulous amenities, including lavish alcove Whirlpool tub, separate shower and dual wash basins. The second bedroom is upstairs along with a full bath and large loft area. Completing the picture is a two car garage and a full basement. Most important, this homes looks out onto a large expanse of open space!
Location
State PA
County Bucks
Area Solebury Twp (10141)
Zoning R2
Rooms
Other Rooms Living Room, Dining Room, Primary Bedroom, Kitchen, Family Room, Bedroom 1, Other, Attic
Basement Full, Unfinished
Interior
Interior Features Kitchen - Island, Butlers Pantry, Ceiling Fan(s), WhirlPool/HotTub, Sprinkler System, Water Treat System, Dining Area
Hot Water Natural Gas
Heating Gas, Forced Air
Cooling Central A/C
Flooring Wood, Fully Carpeted, Tile/Brick
Fireplaces Number 1
Fireplaces Type Gas/Propane
Equipment Built-In Range, Oven - Self Cleaning, Dishwasher
Fireplace Y
Window Features Energy Efficient
Appliance Built-In Range, Oven - Self Cleaning, Dishwasher
Heat Source Natural Gas
Laundry Main Floor
Exterior
Exterior Feature Porch(es)
Garage Spaces 5.0
Utilities Available Cable TV
Waterfront N
Water Access N
Roof Type Pitched,Asbestos Shingle
Accessibility None
Porch Porch(es)
Parking Type Attached Garage
Attached Garage 2
Total Parking Spaces 5
Garage Y
Building
Lot Description Corner, Level
Story 2
Sewer Public Sewer
Water Public
Architectural Style Carriage House
Level or Stories 2
Additional Building Above Grade
Structure Type Cathedral Ceilings,9'+ Ceilings
New Construction N
Schools
High Schools New Hope-Solebury
School District New Hope-Solebury
Others
HOA Fee Include Common Area Maintenance,Lawn Maintenance,Snow Removal,Trash
Senior Community Yes
Tax ID 41-045-112
Ownership Fee Simple
Security Features Security System
Acceptable Financing Conventional
Listing Terms Conventional
Financing Conventional
Read Less

Bought with Donneta K Crane • Addison Wolfe Real Estate
GET MORE INFORMATION




