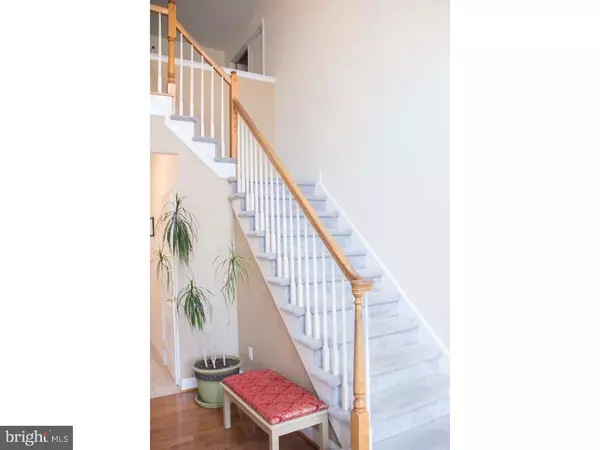For more information regarding the value of a property, please contact us for a free consultation.
76 CONCORD BLVD Sicklerville, NJ 08081
Want to know what your home might be worth? Contact us for a FREE valuation!

Our team is ready to help you sell your home for the highest possible price ASAP
Key Details
Sold Price $230,000
Property Type Single Family Home
Sub Type Detached
Listing Status Sold
Purchase Type For Sale
Square Footage 2,938 sqft
Price per Sqft $78
Subdivision Concord Springs
MLS Listing ID 1002704200
Sold Date 04/08/16
Style Contemporary
Bedrooms 4
Full Baths 2
Half Baths 1
HOA Y/N N
Abv Grd Liv Area 2,938
Originating Board TREND
Year Built 2004
Annual Tax Amount $9,535
Tax Year 2015
Lot Size 6,970 Sqft
Acres 0.16
Lot Dimensions 65 BY 110
Property Description
Beautiful contemporary two story house located in the desirable Concord Springs. This magnificent, modern four bedroom home is ready for move in. with its lavish large windows that allow natural light throughout the main floor. large kitchen overlooking the room where the gas fire place is located. living room and dining room offer plenty of space for all of the holiday celebrations. Staircase will lead you to the four large bedrooms. Master bedroom " suit" features walk in closet and a master bathroom with two separate sinks, bath tub and a walk in shower. Space should not be of concern because here you get ample room, finished basement, and a two car garage are just of the few mentioned for those looking for storage room. looking to spend the summer days in the backyard? not a problem you will have access to it from either using the front door, or simply by using the sliding doors that are located in the kitchen. The lawn will be maintained with the sprinkler system that covers the entire lawn area. Cathedral ceilings keep the house nice and cool with the fans. This beautiful home is simply minutes away from all the shopping centers, including the new premium outlets, for those of you whom travel you would be minutes away from AC Express way, 295, and Philadelphia. Measurements are not exact and are for marketing purposes. Short sale subject to third party authorization.
Location
State NJ
County Camden
Area Winslow Twp (20436)
Zoning CM
Rooms
Other Rooms Living Room, Dining Room, Primary Bedroom, Bedroom 2, Bedroom 3, Kitchen, Family Room, Bedroom 1, Laundry, Other, Attic
Basement Full, Fully Finished
Interior
Interior Features Primary Bath(s), Kitchen - Island, Butlers Pantry, Skylight(s), Ceiling Fan(s), Attic/House Fan, Sprinkler System, Air Filter System, Intercom, Stall Shower, Kitchen - Eat-In
Hot Water Natural Gas
Heating Gas, Forced Air
Cooling Central A/C
Flooring Wood, Fully Carpeted, Vinyl
Fireplaces Number 1
Fireplaces Type Marble, Gas/Propane
Equipment Built-In Range, Dishwasher, Disposal, Built-In Microwave
Fireplace Y
Appliance Built-In Range, Dishwasher, Disposal, Built-In Microwave
Heat Source Natural Gas
Laundry Main Floor
Exterior
Garage Inside Access, Garage Door Opener
Garage Spaces 5.0
Utilities Available Cable TV
Waterfront N
Water Access N
Roof Type Pitched,Shingle
Accessibility None
Parking Type On Street, Driveway, Attached Garage, Other
Attached Garage 2
Total Parking Spaces 5
Garage Y
Building
Lot Description Level
Story 2
Foundation Concrete Perimeter
Sewer Public Sewer
Water Public
Architectural Style Contemporary
Level or Stories 2
Additional Building Above Grade
Structure Type 9'+ Ceilings,High
New Construction N
Schools
School District Winslow Township Public Schools
Others
Tax ID 36-01205 01-00006
Ownership Fee Simple
Acceptable Financing Conventional
Listing Terms Conventional
Financing Conventional
Special Listing Condition Short Sale
Read Less

Bought with Graling K Primas • Long & Foster Real Estate, Inc.
GET MORE INFORMATION




